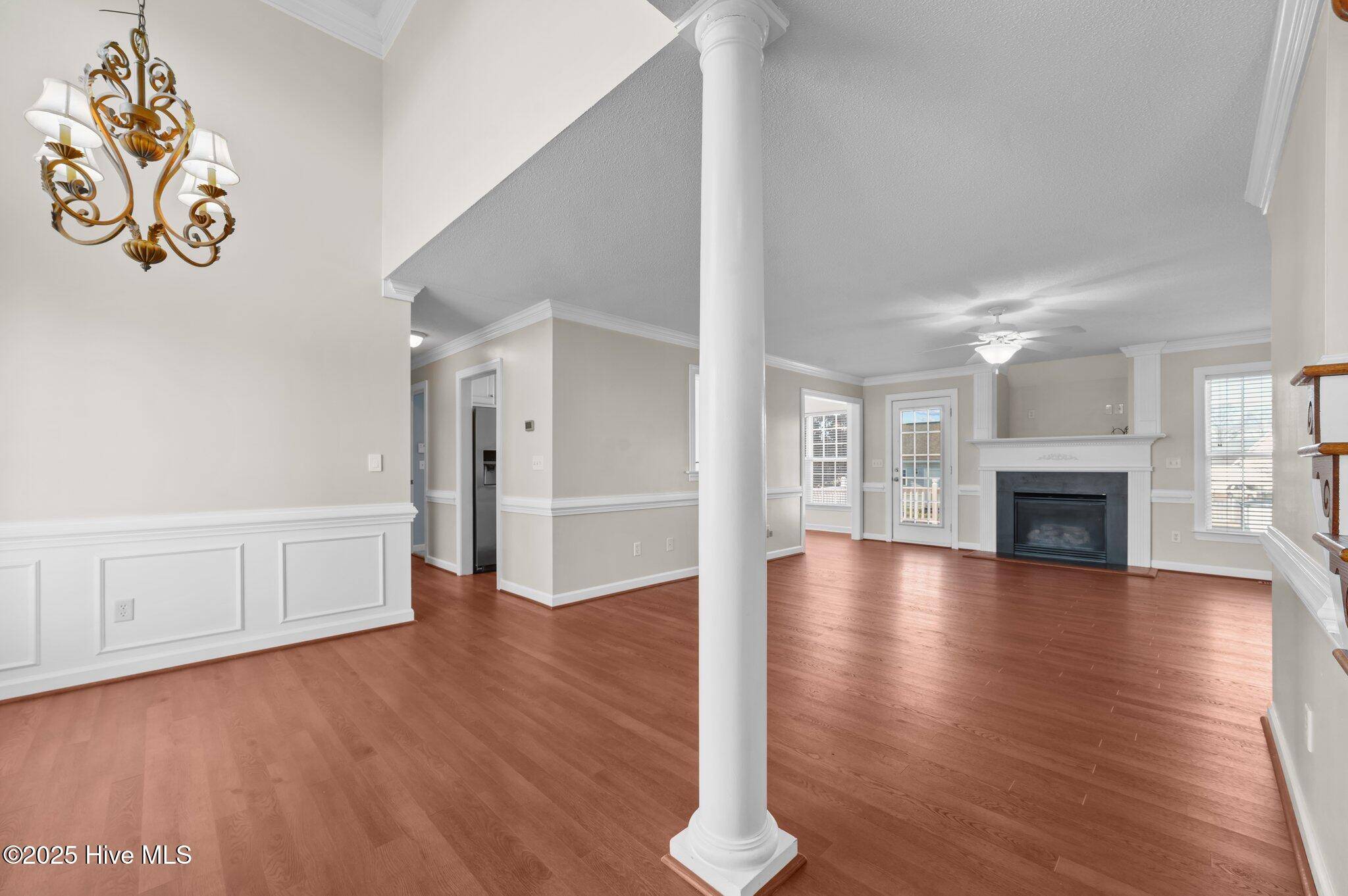$279,900
$279,900
For more information regarding the value of a property, please contact us for a free consultation.
3 Beds
2 Baths
1,505 SqFt
SOLD DATE : 03/31/2025
Key Details
Sold Price $279,900
Property Type Single Family Home
Sub Type Single Family Residence
Listing Status Sold
Purchase Type For Sale
Square Footage 1,505 sqft
Price per Sqft $185
Subdivision Old Carriage Farm
MLS Listing ID 100489162
Sold Date 03/31/25
Style Wood Frame
Bedrooms 3
Full Baths 2
HOA Y/N No
Originating Board Hive MLS
Year Built 2003
Annual Tax Amount $2,102
Lot Size 0.510 Acres
Acres 0.51
Lot Dimensions 212 x 114
Property Sub-Type Single Family Residence
Property Description
Well maintained 3 bed/2 bath split floor plan home in popular subdivision! New Roof 2020. New LVP flooring (2024) in living room, dining room, and kitchen. The home has fresh paint and the carpet has been replace in the bedrooms. Spacious master bedroom with large master bath and walk-in closet. Permanent staircase leads to a large unfinished space that could easily be turned into a bedroom and bonus room space. The fenced in back yard holds a large above ground swimming pool and large wired workshop/storage building (approximately 20 x 16). Located close to Nash Community College, the hospital, and highways 64/95 access. This home is going to go quickly. Schedule an appointment to see it today!
Location
State NC
County Nash
Community Old Carriage Farm
Zoning res
Direction From N Old Carriage Rd Turn right onto Carriage Farm Rd. Turn left onto Bridle Dr. Turn right onto Wagon Wheel Rd. Destination will be on the left.
Location Details Mainland
Rooms
Other Rooms Workshop
Basement Crawl Space
Primary Bedroom Level Non Primary Living Area
Interior
Interior Features Master Downstairs, Walk-in Shower, Walk-In Closet(s)
Heating Gas Pack, Natural Gas
Cooling Central Air
Flooring LVT/LVP, Carpet, Tile
Window Features Blinds
Appliance Stove/Oven - Electric, Refrigerator, Microwave - Built-In, Dishwasher
Laundry Inside
Exterior
Parking Features Attached, Concrete, On Site
Pool Above Ground
Utilities Available Natural Gas Connected
Amenities Available No Amenities
Roof Type Architectural Shingle
Porch Deck, Porch
Building
Story 1
Entry Level One
Sewer Septic On Site
Water Municipal Water
New Construction No
Schools
Elementary Schools Englewood/Winstead
Middle Schools Nash Central
High Schools Nash Central
Others
Tax ID .382-00-92-61482
Acceptable Financing Cash, Conventional, FHA, USDA Loan, VA Loan
Listing Terms Cash, Conventional, FHA, USDA Loan, VA Loan
Read Less Info
Want to know what your home might be worth? Contact us for a FREE valuation!

Our team is ready to help you sell your home for the highest possible price ASAP







