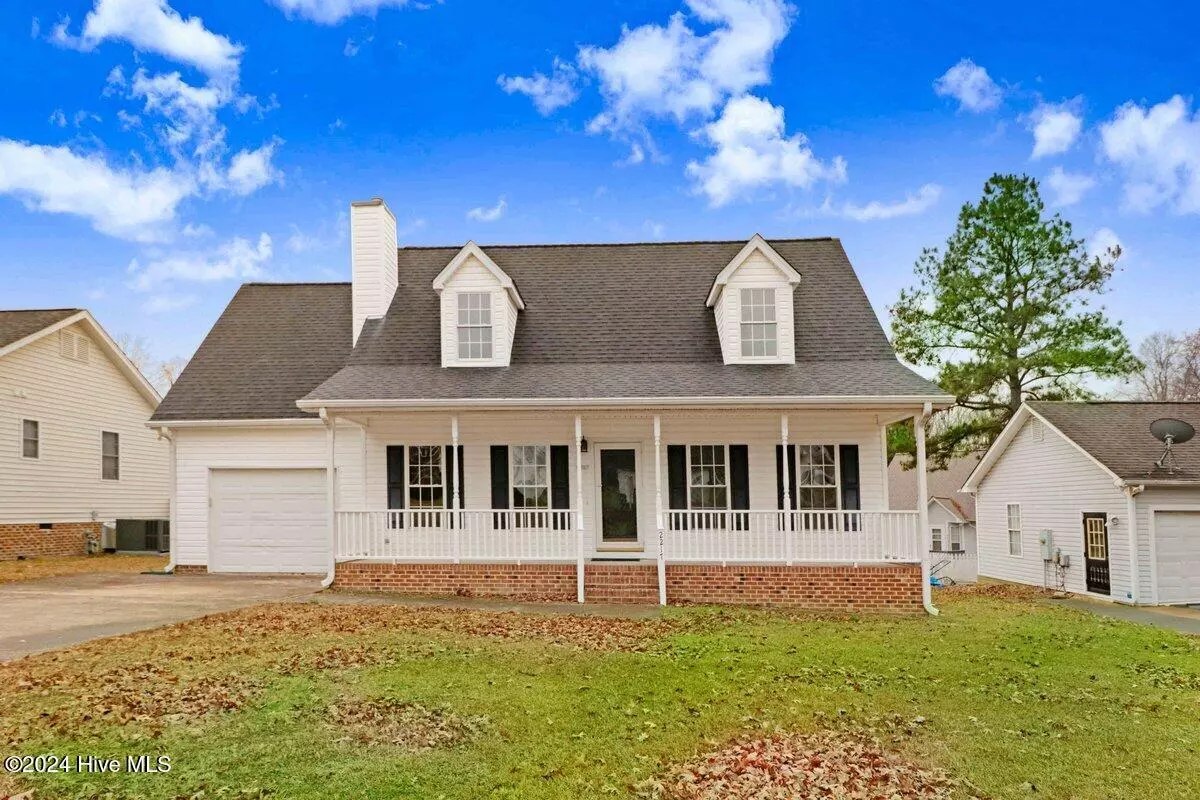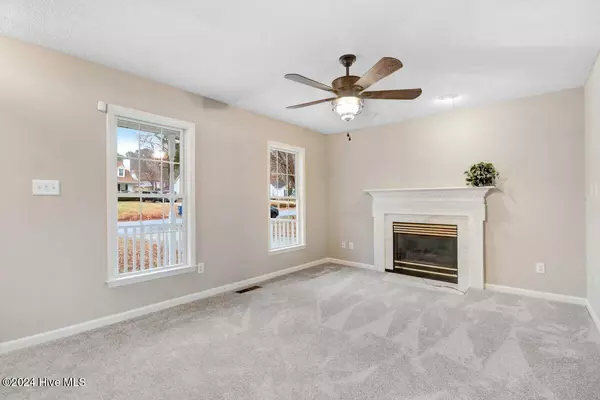$305,000
$305,000
For more information regarding the value of a property, please contact us for a free consultation.
3 Beds
3 Baths
1,295 SqFt
SOLD DATE : 02/12/2025
Key Details
Sold Price $305,000
Property Type Single Family Home
Sub Type Single Family Residence
Listing Status Sold
Purchase Type For Sale
Square Footage 1,295 sqft
Price per Sqft $235
MLS Listing ID 100481452
Sold Date 02/12/25
Style Wood Frame
Bedrooms 3
Full Baths 2
Half Baths 1
HOA Y/N No
Originating Board Hive MLS
Year Built 1996
Lot Size 7,405 Sqft
Acres 0.17
Lot Dimensions 67 x 114 x 64 x 111
Property Sub-Type Single Family Residence
Property Description
Nestled inside of Eagle Chase neighborhood, this home is what you've been looking for! Updates boast of new stainless appliances, new quartz counters, fresh paint, new flooring, lighting and hardware throughout! 1st floor features welcoming family room with a cozy fireplace, spacious, eat-in kitchen, primary suite, 1/2 bath and laundry closet. Upstairs you'll find 2 additional bedrooms, unfinished area that could be used as an office, craft room, or storage just to mention a few, as well as a full bathroom! Kitchen door leads to outside deck, great for entertaining or enjoying a cup of coffee. Just minutes away from I-40, don't miss out on this opportunity to purchase the home that checks all of the boxes!
Location
State NC
County Wake
Community Other
Zoning R-6
Direction From I-40 E take exit 303 for Jones Sausage Rd, slight right onto the ramp to the Amphitheater at Walnut Crk, continue straight on Jones Sausage Rd, turn right onto Eva Mae Dr, turn left onto Winway Dr, turn right onto Northpines Dr., turn right onto Maybrook Dr, 2217 Maybrook Dr.
Location Details Mainland
Rooms
Basement Crawl Space, None
Primary Bedroom Level Primary Living Area
Interior
Interior Features Master Downstairs, Eat-in Kitchen
Heating Fireplace(s), Natural Gas
Cooling Central Air
Flooring LVT/LVP, Carpet
Appliance Stove/Oven - Electric, Microwave - Built-In, Dishwasher
Laundry Laundry Closet
Exterior
Parking Features Concrete
Garage Spaces 1.0
Utilities Available Community Sewer Available, Community Water Available
Roof Type Shingle,Composition
Porch Covered, Deck, Porch
Building
Story 2
Entry Level Two
New Construction No
Schools
Elementary Schools Barwell
Middle Schools Wake County
High Schools South Garner
Others
Tax ID 1732087634
Acceptable Financing Cash, Conventional, FHA, VA Loan
Listing Terms Cash, Conventional, FHA, VA Loan
Special Listing Condition None
Read Less Info
Want to know what your home might be worth? Contact us for a FREE valuation!

Our team is ready to help you sell your home for the highest possible price ASAP







