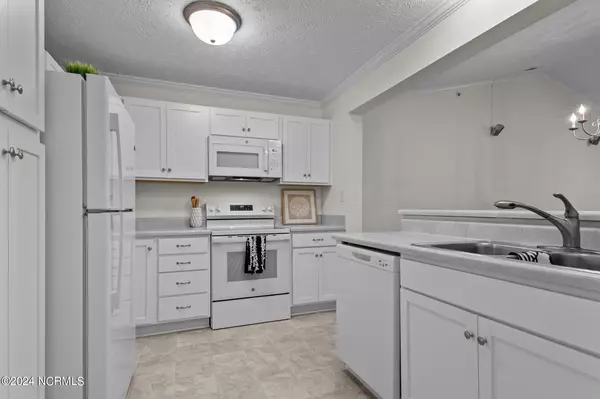$176,000
$174,000
1.1%For more information regarding the value of a property, please contact us for a free consultation.
3 Beds
2 Baths
1,401 SqFt
SOLD DATE : 11/22/2024
Key Details
Sold Price $176,000
Property Type Condo
Sub Type Condominium
Listing Status Sold
Purchase Type For Sale
Square Footage 1,401 sqft
Price per Sqft $125
Subdivision Harbour Pointe
MLS Listing ID 100460192
Sold Date 11/22/24
Style Wood Frame
Bedrooms 3
Full Baths 2
HOA Fees $2,778
HOA Y/N Yes
Originating Board North Carolina Regional MLS
Year Built 2005
Annual Tax Amount $1,359
Property Description
Welcome to this spacious top floor 3 bedroom, 2 full bathroom condo in the charming lake-front community of Harbour Pointe. Enjoy the open floor plan and high vaulted ceilings of this fully updated unit. Brand new kitchen features new cabinets and countertops, and all new appliances. New HVAC compressor unit. Fresh paint and new carpet throughout the condo. Primary suite has a peaceful wooded view and vaulted ceilings, making it a relaxing retreat. The primary ensuite bath has jetted tub and separate shower, and large walk-in closet. Down the hall is 2 bedrooms with full bath and large laundry room. Harbour Pointe has a community pool with grills, and private dock with wonderful views of McFadyen Lake. Move-in ready with easy commute to Fort Liberty, shopping, dining and much more.
Location
State NC
County Cumberland
Community Harbour Pointe
Zoning Planned Neighborhood
Direction In Fayetteville, take All American Fwy to Cliffdale Rd. Turn into Waters Edge on Waters Edge Drive. Turn Right on Offing Drive. Turn right on Bahama Loop. Turn right on Georgetown Circle. Turn right into Harbour Pointe Condo complex. Building 3340, Unit 11 is on third floor.
Location Details Mainland
Rooms
Primary Bedroom Level Primary Living Area
Interior
Interior Features Foyer, Vaulted Ceiling(s), Ceiling Fan(s), Walk-In Closet(s)
Heating Electric, Heat Pump
Cooling Central Air
Window Features Blinds
Laundry Inside
Exterior
Garage Parking Lot
Waterfront No
Roof Type Shingle
Porch Covered, Deck
Building
Story 1
Entry Level 3rd Floor Unit
Foundation Permanent
Sewer Municipal Sewer
Water Municipal Water
New Construction No
Schools
Elementary Schools Morganton Road
Middle Schools Westover
High Schools Westover
Others
Tax ID 0407483521000
Acceptable Financing Cash, Conventional, VA Loan
Listing Terms Cash, Conventional, VA Loan
Special Listing Condition None
Read Less Info
Want to know what your home might be worth? Contact us for a FREE valuation!

Our team is ready to help you sell your home for the highest possible price ASAP







