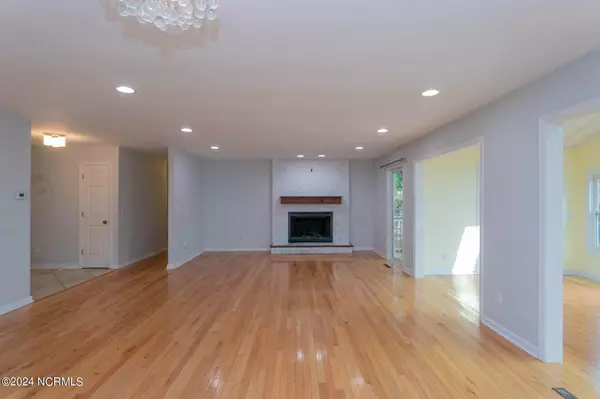$430,000
$435,000
1.1%For more information regarding the value of a property, please contact us for a free consultation.
3 Beds
2 Baths
2,093 SqFt
SOLD DATE : 11/22/2024
Key Details
Sold Price $430,000
Property Type Single Family Home
Sub Type Single Family Residence
Listing Status Sold
Purchase Type For Sale
Square Footage 2,093 sqft
Price per Sqft $205
Subdivision Unit 8
MLS Listing ID 100454349
Sold Date 11/22/24
Style Wood Frame
Bedrooms 3
Full Baths 2
HOA Y/N No
Originating Board North Carolina Regional MLS
Year Built 1979
Annual Tax Amount $1,768
Lot Size 0.280 Acres
Acres 0.28
Lot Dimensions 100x119x100x124
Property Description
Beautiful white brick mid-century modern home in a great Pinehurst neighborhood offers a split bedroom floorplan with a bright, open living area. It features gleaming hardwood floors throughout the main living areas and bedrooms and tiled bathrooms. A spacious living-dining room has a white brick, wood-burning fireplace with two wide openings into a wonderful Carolina room with window walls, white beadboard cathedral ceiling with large arched window on the back wall, four skylights, exposed center rustic wood beam and glass doors opening to a back deck. The kitchen features beautiful white wood cabinetry - two sets with glass front display doors, granite counters, herringbone tile backsplash, large island with stainless steel sink with pulldown faucet and stainless-steel appliances. The primary suite has a spacious bedroom and en-suite bath with double sink vanity with quartz countertop, step in tile shower, built-in white wood chest of drawers and cabinets, and water closet. The home as a fenced backyard offering lots of privacy and room for the kids to play. It is conveniently located in the Monticello Road neighborhood between the Village of Pinehurst and downtown Southern Pines. ** new roof being installed at end of August **
Location
State NC
County Moore
Community Unit 8
Zoning R10
Direction Hwy NC 5 N. turn left onto Monticello Drive, right onto Bridle Path Circle, right onto Monmouth Place then left onto Monmouth Court - house is on the left.
Location Details Mainland
Rooms
Basement Crawl Space
Primary Bedroom Level Primary Living Area
Interior
Interior Features Foyer, Kitchen Island, Master Downstairs, Ceiling Fan(s), Pantry, Skylights, Walk-in Shower
Heating Fireplace(s), Electric, Heat Pump
Cooling Central Air
Flooring Tile, Wood
Window Features Thermal Windows,Blinds
Appliance Stove/Oven - Electric, Refrigerator, Microwave - Built-In, Disposal, Dishwasher
Laundry Hookup - Dryer, Laundry Closet, Washer Hookup, In Kitchen
Exterior
Garage Gravel, Garage Door Opener
Garage Spaces 2.0
Waterfront No
Roof Type Composition
Porch Open, Deck, Patio
Building
Story 1
Entry Level One
Sewer Municipal Sewer
Water Municipal Water
New Construction No
Schools
Elementary Schools Southern Pines Elementary
Middle Schools Southern Middle
High Schools Pinecrest
Others
Tax ID 00023736
Acceptable Financing Cash, Conventional, FHA, USDA Loan, VA Loan
Listing Terms Cash, Conventional, FHA, USDA Loan, VA Loan
Special Listing Condition None
Read Less Info
Want to know what your home might be worth? Contact us for a FREE valuation!

Our team is ready to help you sell your home for the highest possible price ASAP







