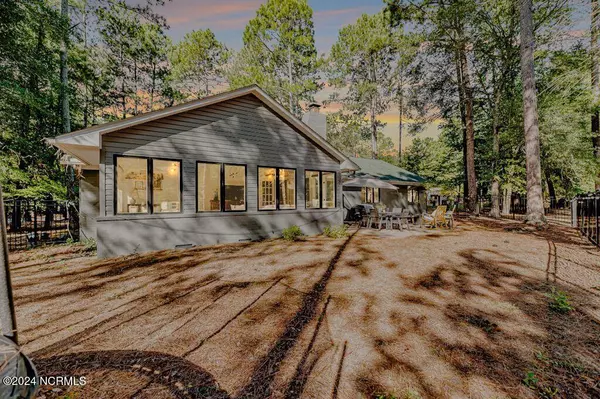$519,000
$519,000
For more information regarding the value of a property, please contact us for a free consultation.
3 Beds
2 Baths
2,355 SqFt
SOLD DATE : 11/18/2024
Key Details
Sold Price $519,000
Property Type Single Family Home
Sub Type Single Family Residence
Listing Status Sold
Purchase Type For Sale
Square Footage 2,355 sqft
Price per Sqft $220
Subdivision Unit 1
MLS Listing ID 100470502
Sold Date 11/18/24
Style Wood Frame
Bedrooms 3
Full Baths 2
HOA Y/N No
Originating Board North Carolina Regional MLS
Year Built 1990
Annual Tax Amount $2,196
Lot Size 0.440 Acres
Acres 0.44
Lot Dimensions 55.8x129.2x136.62x67.13x154.95
Property Description
Discover the perfect blend of modern luxury and classic charm in this beautifully remodeled Mid-Century home located in beautiful Pinehurst. The kitchen and baths have been completely updated with upscale appliances and stylish finishes, offering a sleek yet inviting atmosphere. With vaulted ceilings, French and pocket doors, and a bright, spacious Carolina room, this home provides both elegance and comfort. Every corner showcases thoughtful details, ensuring it is as functional as it is beautiful.The master suite is a true retreat, boasting a stunning, spa-like bath that promises relaxation. You'll appreciate the ample storage throughout, including custom cabinetry and a convenient dry bar for entertaining. Whether you're hosting guests or simply enjoying quiet evenings, this home offers versatile spaces designed to suit your lifestyle. With meticulous attention to detail and high-end upgrades, this Pinehurst gem is ready to welcome you home!
Location
State NC
County Moore
Community Unit 1
Zoning R10
Direction Marion to Pine Orchard lane to Pine Orchard Place
Location Details Mainland
Rooms
Basement Crawl Space
Primary Bedroom Level Non Primary Living Area
Interior
Interior Features Foyer, Solid Surface, Master Downstairs, Vaulted Ceiling(s), Pantry, Walk-in Shower
Heating Electric, Heat Pump
Cooling Central Air
Window Features Blinds
Appliance Refrigerator, Range, Microwave - Built-In, Dishwasher, Bar Refrigerator
Laundry Inside
Exterior
Parking Features Gravel
Garage Spaces 2.0
Roof Type Composition
Porch Patio, Porch
Building
Story 1
Entry Level One
Sewer Municipal Sewer
Water Municipal Water
New Construction No
Schools
Elementary Schools West Pine Elementary
Middle Schools West Pine Middle
High Schools Pinecrest High
Others
Tax ID 00022315
Acceptable Financing Cash, Conventional, FHA, VA Loan
Listing Terms Cash, Conventional, FHA, VA Loan
Special Listing Condition None
Read Less Info
Want to know what your home might be worth? Contact us for a FREE valuation!

Our team is ready to help you sell your home for the highest possible price ASAP







