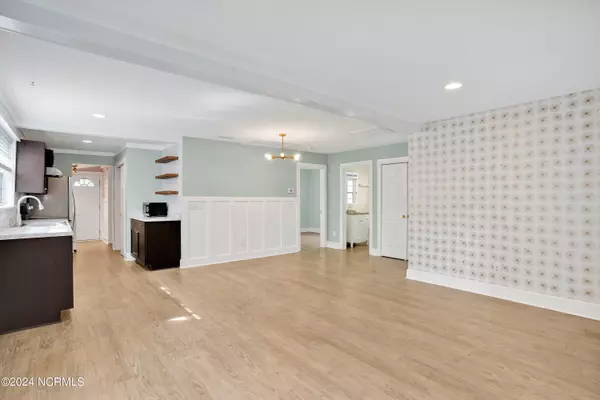$385,000
$399,900
3.7%For more information regarding the value of a property, please contact us for a free consultation.
3 Beds
2 Baths
1,094 SqFt
SOLD DATE : 11/04/2024
Key Details
Sold Price $385,000
Property Type Single Family Home
Sub Type Single Family Residence
Listing Status Sold
Purchase Type For Sale
Square Footage 1,094 sqft
Price per Sqft $351
Subdivision Carolina Place
MLS Listing ID 100465903
Sold Date 11/04/24
Style Wood Frame
Bedrooms 3
Full Baths 2
HOA Y/N No
Originating Board North Carolina Regional MLS
Year Built 1923
Annual Tax Amount $1,404
Lot Size 3,746 Sqft
Acres 0.09
Lot Dimensions 33x113
Property Description
Nestled in the heart of the desirable Carolina Place community, this charming bungalow offers the perfect blend of historic charm and modern upgrades. With three cozy bedrooms and two full baths, the home boasts an open-concept living and dining area that's ideal for both relaxation and entertaining. The original hardwood floors add character and warmth, complementing the tasteful designer details found throughout, including elegant wallpaper, fresh paint, and upgraded lighting. Step outside to discover a beautifully landscaped backyard, where a large pergola provides the perfect shaded retreat over a stunning travertine patio. Need parking? Open the backyard gate and enjoy the convenience of ample off-street parking, a rare find in this area. A spacious storage shed, designed to match the home, offers extra space for all your outdoor needs. Ideally located just moments from Burnt Mill Park and a short drive to Historic Downtown Wilmington, you'll have easy access to the city's best shopping, dining, and attractions. This delightful bungalow is a true gem, offering a perfect mix of comfort, style, and convenience. Don't miss the opportunity to make it yours!
Location
State NC
County New Hanover
Community Carolina Place
Zoning R-5
Direction From downtown ILM, continue N on Market St, turn right on S 21st St, turn left onto Barnett Ave, home is on the right
Location Details Mainland
Rooms
Basement Crawl Space
Primary Bedroom Level Primary Living Area
Interior
Interior Features Master Downstairs
Heating Electric, Heat Pump
Cooling Central Air
Fireplaces Type None
Fireplace No
Window Features Blinds
Exterior
Garage On Street, Off Street
Waterfront No
Roof Type Shingle
Porch Patio, Porch
Building
Story 1
Entry Level One
Sewer Municipal Sewer
Water Municipal Water
New Construction No
Schools
Elementary Schools Forest Hills
Middle Schools Williston
High Schools Hoggard
Others
Tax ID R05407-023-013-000
Acceptable Financing Cash, Conventional, FHA, VA Loan
Listing Terms Cash, Conventional, FHA, VA Loan
Special Listing Condition None
Read Less Info
Want to know what your home might be worth? Contact us for a FREE valuation!

Our team is ready to help you sell your home for the highest possible price ASAP







