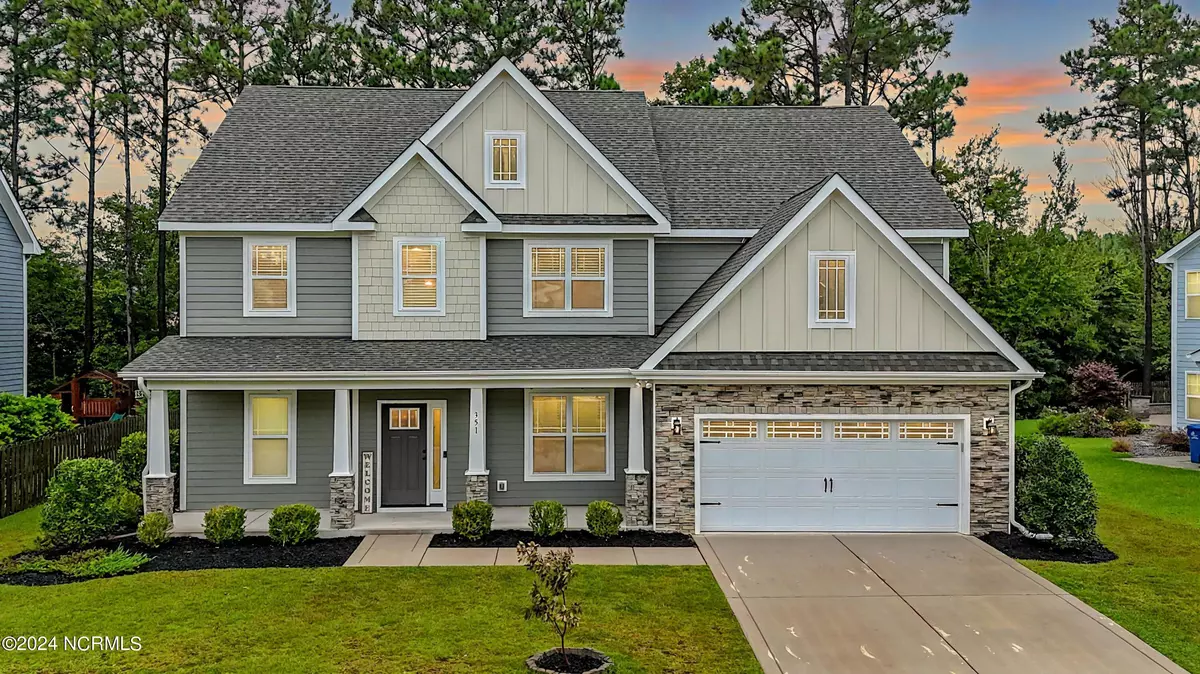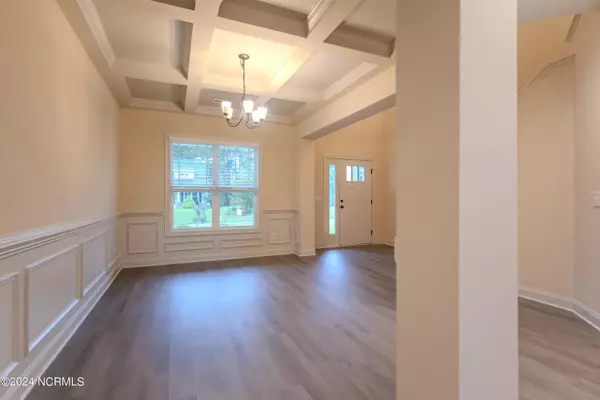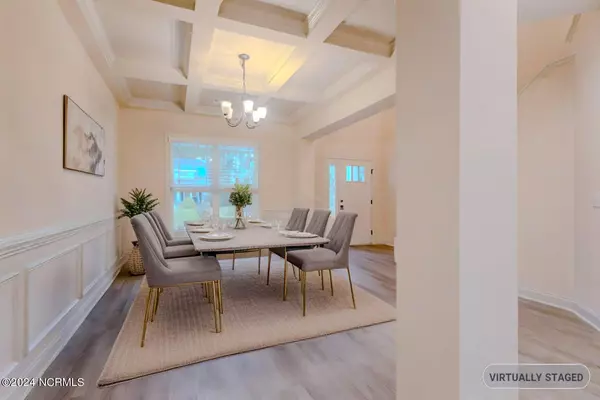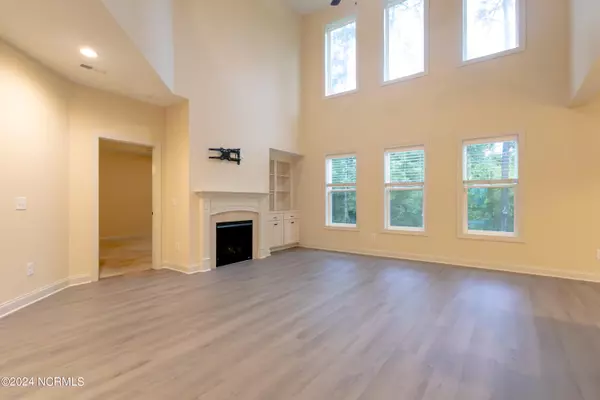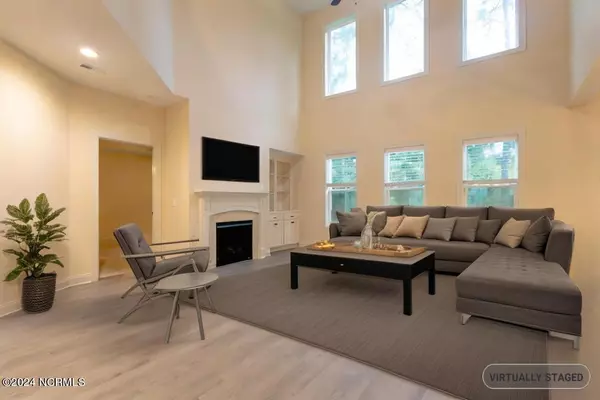$536,000
$539,900
0.7%For more information regarding the value of a property, please contact us for a free consultation.
4 Beds
4 Baths
3,250 SqFt
SOLD DATE : 11/04/2024
Key Details
Sold Price $536,000
Property Type Single Family Home
Sub Type Single Family Residence
Listing Status Sold
Purchase Type For Sale
Square Footage 3,250 sqft
Price per Sqft $164
Subdivision Mimosa Bay
MLS Listing ID 100464777
Sold Date 11/04/24
Style Wood Frame
Bedrooms 4
Full Baths 3
Half Baths 1
HOA Fees $1,164
HOA Y/N Yes
Originating Board North Carolina Regional MLS
Year Built 2018
Lot Size 10,890 Sqft
Acres 0.25
Lot Dimensions see plat
Property Description
Welcome to the coveted, private, & tranquil neighborhood of Mimosa Bay. This gated, waterfront community is located in the heart of Sneads Ferry & is only 10 minutes from North Topsail Beach. This stunning property has a highly desirable floorplan & this turn-key ready home has been updated with brand new paint on all walls & trim (except closets), brand new water and scratch resistant LVP flooring installed in the primary living areas, professionally cleaned carpeting, new paint & clear coated flooring in the garage, & fresh landscaping. This spectacular home was built in 2018 & is ready for new owners. It encompasses an open-concept design, with a massive 2 story living area and entry way. As you enter the gates of the Mimosa Bay subdivision, you will immediately notice the southern charm, craftmanship, & curb appeal of such a prestigious community. Mimosa Bay is considered to be one of Sneads Ferry's premier neighborhoods. As you pull into the driveway, you will notice ornate landscaping and a covered porch. As you enter the home, you are greeted with an open space foyer and a dining area on your right. You will continue into the huge 2-story living room, complete with a gas fireplace and built-ins on 1 side, along with an open concept kitchen on your right. A chef's dream kitchen includes lighter-colored granite throughout, beautiful white tiled backsplash, off-white cabinetry, stainless-steel appliances, & a large pantry. There is a half bath across from the separate laundry room & walk-in area leading from the 2-car garage. This 4-bedroom home, in addition to a massive bonus room, includes a HUGE owners' suite on the first floor, with trey ceilings & bathroom with a garden tub, tiled shower, 2 separate vanities, linen closet, separate toiletry area, & LARGE walk-in closet. The other 3 bedrooms and bonus room are located upstairs. 2 bedrooms share a large Jack-and-Jill style full bathroom and the other bedroom connects directly to another full bathroom. The upstairs hallway leads down to the massive bonus room. Out back, you will open the sliding glass doors and enter onto the covered back porch. The backyard is enclosed with black rod-iron fencing for extra elegance and beautiful trees outlining the back of the yard. Mimosa Bay is a unique waterfront community, tucked inside the ICWW, featuring water access for boats, canoeing, kayaking, jet skis, & much more. A private dock is available to all residents and includes unsurpassed nature scenic views. Other amenities include: boat corral/storage (wait list required), boat dock, direct deep-water access, community pool, tennis courts, fitness center, clubhouse, & play area for children. Enjoy the perks of a small town with no city taxes, while also being just a short 30-45 minute commute to bigger shopping & restaurants in Wilmington & Jacksonville. Stone Bay, MCAS New River & Camp Lejeune back gate to Courthouse Bay are all within minutes. It is hard to find a coastal community that offers so many amazing & wonderful amenities, making it a perfect place to live for water enthusiasts. The local community has a lot to offer for families.
Location
State NC
County Onslow
Community Mimosa Bay
Zoning residential
Direction Hwy 17 to Old Folkstone Rd. Cross over Hwy 210. Enter at the second Mimosa Bay gate on the right at Canvasback Dr. Upon entering the gates, take your first right onto W Goldeneye Lane. Continue straight until you reach house number 351 on your right.
Location Details Mainland
Rooms
Primary Bedroom Level Primary Living Area
Interior
Interior Features Mud Room, Solid Surface, Master Downstairs, 9Ft+ Ceilings, Tray Ceiling(s), Ceiling Fan(s), Pantry, Walk-in Shower, Walk-In Closet(s)
Heating Heat Pump, Electric, Forced Air
Flooring LVT/LVP, Carpet, Tile
Fireplaces Type Gas Log
Fireplace Yes
Window Features Blinds
Exterior
Garage Attached, Concrete
Garage Spaces 2.0
Waterfront No
Roof Type Architectural Shingle
Porch Covered, Porch
Building
Story 2
Entry Level Two
Foundation Slab
Sewer Municipal Sewer
Water Municipal Water
New Construction No
Schools
Elementary Schools Dixon
Middle Schools Dixon
High Schools Dixon
Others
Tax ID 427802760365
Acceptable Financing Cash, Conventional, FHA, USDA Loan, VA Loan
Listing Terms Cash, Conventional, FHA, USDA Loan, VA Loan
Special Listing Condition None
Read Less Info
Want to know what your home might be worth? Contact us for a FREE valuation!

Our team is ready to help you sell your home for the highest possible price ASAP


