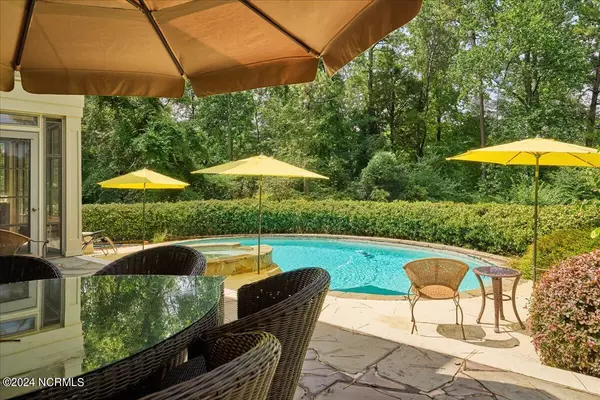$1,375,000
$1,500,000
8.3%For more information regarding the value of a property, please contact us for a free consultation.
4 Beds
4 Baths
4,002 SqFt
SOLD DATE : 11/01/2024
Key Details
Sold Price $1,375,000
Property Type Single Family Home
Sub Type Single Family Residence
Listing Status Sold
Purchase Type For Sale
Square Footage 4,002 sqft
Price per Sqft $343
Subdivision National
MLS Listing ID 100458836
Sold Date 11/01/24
Style Wood Frame
Bedrooms 4
Full Baths 3
Half Baths 1
HOA Fees $1,689
HOA Y/N Yes
Originating Board North Carolina Regional MLS
Year Built 2003
Annual Tax Amount $4,244
Lot Size 0.940 Acres
Acres 0.94
Lot Dimensions 41 x 260 x 41 x 87 x 200 x 189 irregular
Property Description
This Mediterranean/Tuscan style home was built in 2003 for the current owners by Bonville Construction Company. Located on almost an acre lot nestled between the 5th and 6th holes of the Jack Nicklaus Signature #9 golf course at Pinehurst Country Club (formerly National Golf Club), it features style and detail rarely seen in this area. Enter the property on an aggregate stone driveway surrounding the waterfall and rock feature in the front. The arch at the front opens to a 10' x 10'' porch which leads to the 11' x 9' foyer with the 12' barrel ceiling. Arches send you to the adjoining rooms including the dining room currently used as a sitting room and the 18' by 21' living room with its 17' vaulted ceiling. There is a stacked stone fireplace, built ins and a bar with a wine refrigerator in the living room. After looking up at the ceiling vaults and details, remember to look down at the beautiful Australian Cypress floors., then enjoy the views of the in-gound pool and privacy of the back yard. There are glimpses to be had of the 5th hole of the golf course here too, and if the next owner wants better views, some tree trimming would provide this for them. The kitchen is a cook or chef's dream. There is an island with a prep sink, gas stove and a separate wall oven (2 ovens total). There is plenty of counter space for any cooking project and storage that goes on and on. Practical and beautiful, the locally crafted lead glass in the cabinet doors in the kitchen and living room bar area are stunning. The breakfast area overlooks the pool as does the porch with EZ Breeze slides that converted this screened porch to a nearly year round use room. The primary bedroom offers views of the golf course from one side and the pool from the other. Built ins, two walk-in closets and a bathroom that is huge further enhance the area. There are separate vanities, a walk through shower and a bathtub that is the primary feature. Also on the main floor is another ensuite bedroom currently used as an office. The laundry room is also a craft room with ample storage for the creative craftsperson. The garage is a full three car garage. Upstairs you will find two more bedrooms, each with a walk-in closet and a Jack 'n Jill bathroom. There is also a Sunroom that could be used as a fifth bedroom, office/den or exercise room. There is walk in storage (13.7' x 15') with even more to each side. The home is located conveniently within 5 minutes of the Firsthealth hospital complex and within 10 minutes of the new physicians' offices on Morganton Road, and within 10 minutes of the main golf courses of the Pinehurst Country Club. Lots of grocery stores and shopping nearby in the Village of Pinehurst (5 minutes) and Southern Pines (10 minutes). The home has been beautifully maintained and enjoyed.
Location
State NC
County Moore
Community National
Zoning RS-2CD
Direction Enter National # 9 at Security gate on Midland Road. Turn left on National Drive. Home is on right, first cul de sac.
Location Details Mainland
Rooms
Basement Crawl Space
Primary Bedroom Level Primary Living Area
Interior
Interior Features Foyer, Solid Surface, Whole-Home Generator, Bookcases, Kitchen Island, Master Downstairs, 9Ft+ Ceilings, Vaulted Ceiling(s), Ceiling Fan(s), Pantry, Walk-in Shower, Walk-In Closet(s)
Heating Heat Pump, Electric, Forced Air
Cooling Zoned
Flooring Carpet, Tile, Wood
Fireplaces Type Gas Log
Fireplace Yes
Window Features Blinds
Appliance Wall Oven, Vent Hood, Refrigerator, Microwave - Built-In, Disposal, Dishwasher, Cooktop - Gas
Laundry Hookup - Dryer, Washer Hookup, Inside
Exterior
Garage Golf Cart Parking, Aggregate, On Site
Garage Spaces 3.0
Pool In Ground
Utilities Available Community Water
Waterfront No
Roof Type Architectural Shingle
Porch Patio, Porch, Screened
Building
Lot Description Cul-de-Sac Lot, On Golf Course
Story 2
Entry Level Two
Sewer Community Sewer
New Construction No
Schools
Elementary Schools Southern Pines Elementary
Middle Schools Southern Pines Middle School
High Schools Pinecrest High
Others
Tax ID 00019277
Acceptable Financing Cash, Conventional
Listing Terms Cash, Conventional
Special Listing Condition None
Read Less Info
Want to know what your home might be worth? Contact us for a FREE valuation!

Our team is ready to help you sell your home for the highest possible price ASAP







