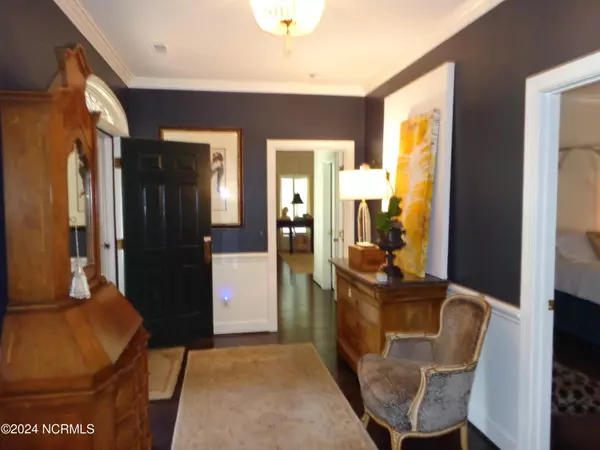$550,000
$565,000
2.7%For more information regarding the value of a property, please contact us for a free consultation.
2 Beds
2 Baths
2,185 SqFt
SOLD DATE : 10/31/2024
Key Details
Sold Price $550,000
Property Type Townhouse
Sub Type Townhouse
Listing Status Sold
Purchase Type For Sale
Square Footage 2,185 sqft
Price per Sqft $251
Subdivision Middleton Place
MLS Listing ID 100453345
Sold Date 10/31/24
Bedrooms 2
Full Baths 2
HOA Fees $4,800
HOA Y/N Yes
Originating Board North Carolina Regional MLS
Year Built 1994
Lot Dimensions Townhome
Property Description
Beautiful,well appointed home in the
desirable Middleton Place community. The present owners have done an outstanding job of updating the home.They installed Bruce hardwood floors thoughout the home.Replaced the electric hot water heater with a natural gas tankless heater. Connected the fireplace logs to the natural gas.Painted the interior of the home. The roof was replaced in 2014. A fountain and numerous plantings have been added in the enclosed rear patio. A new refrigerator to be installed this week.
NOTE: Owner will either sell the dining room light fixture or give buyer a credit at closing to replace it. The master bedroom window treatments do not convey.All other light fixtures and window treatments do convey. SEE list
of UPDATES in documents.
Location
State NC
County Moore
Community Middleton Place
Zoning RS-2
Direction From Midland Road enter into Middleton Place. Go around the small circle and bear right onto King St. Continue on King St., turn right onto Alston Place, #45 is second home on the left. From Pee Dee Road,turn into Middleton Place (King St.).Continue to left on Alston Place. #45 is second home on the left.
Location Details Mainland
Rooms
Other Rooms Fountain
Basement None
Primary Bedroom Level Primary Living Area
Interior
Interior Features Master Downstairs, Ceiling Fan(s), Pantry, Walk-in Shower, Wet Bar, Walk-In Closet(s)
Heating Heat Pump, Fireplace Insert, Electric, Forced Air, Natural Gas
Cooling Central Air
Flooring Wood
Fireplaces Type Gas Log
Fireplace Yes
Appliance Washer, Refrigerator, Dryer, Disposal, Dishwasher, Cooktop - Electric
Laundry Inside
Exterior
Exterior Feature Gas Logs
Garage Garage Door Opener, Paved
Garage Spaces 2.0
Pool None
Utilities Available Water Connected, Sewer Connected, Natural Gas Connected
Waterfront No
Roof Type Shingle
Porch Patio, Porch
Building
Lot Description Interior Lot
Story 1
Entry Level One
Foundation Slab
Structure Type Gas Logs
New Construction No
Schools
Elementary Schools Southern Pines Elementary
Middle Schools Southern Pines Middle School
High Schools Pinecrest
Others
Tax ID 00041626
Acceptable Financing Cash, Conventional, FHA, VA Loan
Listing Terms Cash, Conventional, FHA, VA Loan
Special Listing Condition None
Read Less Info
Want to know what your home might be worth? Contact us for a FREE valuation!

Our team is ready to help you sell your home for the highest possible price ASAP







