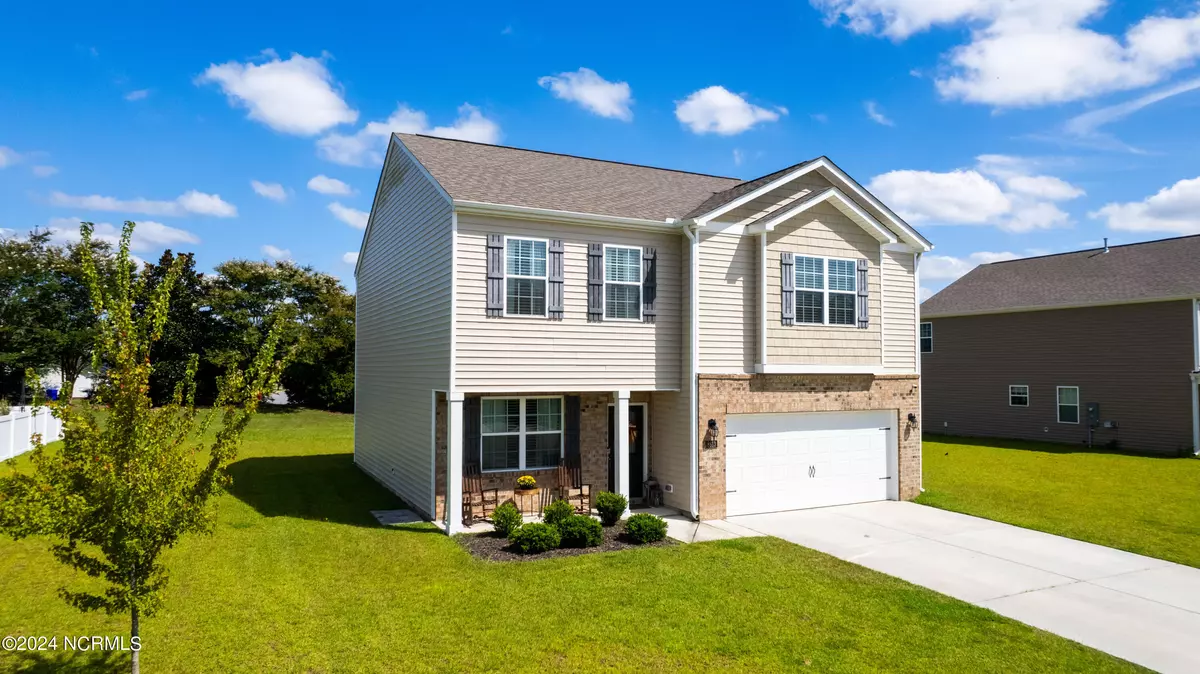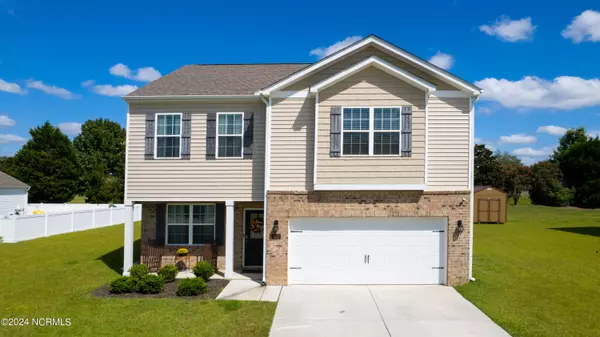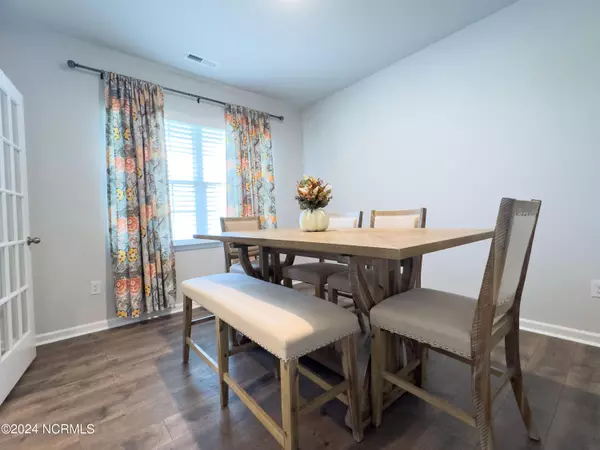$315,000
$325,000
3.1%For more information regarding the value of a property, please contact us for a free consultation.
3 Beds
3 Baths
2,269 SqFt
SOLD DATE : 10/30/2024
Key Details
Sold Price $315,000
Property Type Single Family Home
Sub Type Single Family Residence
Listing Status Sold
Purchase Type For Sale
Square Footage 2,269 sqft
Price per Sqft $138
Subdivision Taberna
MLS Listing ID 100457960
Sold Date 10/30/24
Style Wood Frame
Bedrooms 3
Full Baths 2
Half Baths 1
HOA Fees $460
HOA Y/N Yes
Originating Board North Carolina Regional MLS
Year Built 2021
Annual Tax Amount $3,209
Lot Size 0.360 Acres
Acres 0.36
Lot Dimensions 92x171x62x171
Property Description
*PRICE IMPROVEMENT!! Amazing home in the popular Taberna subdivision. This charming 3-bedroom, 2.5-bath home boasts an inviting open floor plan that's perfect for both relaxing and entertaining. As you enter the home, you're greeted by a versatile flex room ideal for a home office or study. Continue on and discover a floor plan that effortlessly integrates living, dining, and kitchen areas creating a warm and inviting atmosphere. Kitchen offers granite countertops, walk-in pantry and gas stove. Downstairs also has a half bath. Upstairs you'll find a large primary bedroom with walk-in shower and walk-in closet. There are 2 more bedrooms, full bath, separate laundry room and another flexible loft area that can be tailored to your needs as a playroom, media center, or additional living space. This home is close to the medical center and offers convenient access to highways. Schedule your showing today!
Location
State NC
County Pitt
Community Taberna
Zoning R6A
Direction Frog Level Rd, turn onto Josh Ct. Right on Corinth Dr. Home will be on the right.
Location Details Mainland
Rooms
Primary Bedroom Level Non Primary Living Area
Interior
Interior Features Pantry, Walk-in Shower, Walk-In Closet(s)
Heating Electric, Forced Air, Heat Pump, Natural Gas
Cooling Central Air
Flooring LVT/LVP, Carpet
Fireplaces Type Gas Log
Fireplace Yes
Window Features Blinds
Appliance Stove/Oven - Gas, Refrigerator, Microwave - Built-In, Dishwasher
Laundry Inside
Exterior
Garage On Site
Garage Spaces 2.0
Waterfront No
Roof Type Shingle
Porch Patio
Building
Story 2
Entry Level Two
Foundation Slab
Sewer Municipal Sewer
Water Municipal Water
New Construction No
Schools
Elementary Schools Ridgewood
Middle Schools A.G. Cox
High Schools South Central
Others
Tax ID 086809
Acceptable Financing Cash, Conventional, FHA, VA Loan
Listing Terms Cash, Conventional, FHA, VA Loan
Special Listing Condition None
Read Less Info
Want to know what your home might be worth? Contact us for a FREE valuation!

Our team is ready to help you sell your home for the highest possible price ASAP







