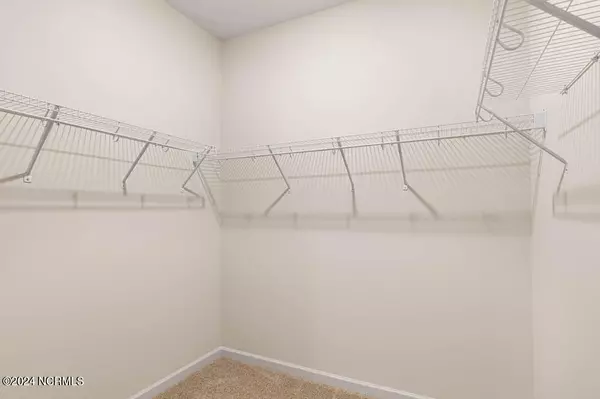$334,140
$345,000
3.1%For more information regarding the value of a property, please contact us for a free consultation.
4 Beds
2 Baths
1,765 SqFt
SOLD DATE : 10/28/2024
Key Details
Sold Price $334,140
Property Type Single Family Home
Sub Type Single Family Residence
Listing Status Sold
Purchase Type For Sale
Square Footage 1,765 sqft
Price per Sqft $189
Subdivision North Gate
MLS Listing ID 100454153
Sold Date 10/28/24
Style Wood Frame
Bedrooms 4
Full Baths 2
HOA Fees $840
HOA Y/N Yes
Originating Board North Carolina Regional MLS
Year Built 2024
Lot Size 0.460 Acres
Acres 0.46
Lot Dimensions 88 X 115
Property Description
Introducing The Cali, a captivating blend of contemporary style and comfort in this 1,764 square foot ranch-style abode. A striking vinyl front welcomes you into this thoughtfully designed home, where luxury vinyl plank flooring sets the stage for elegance and durability throughout. The heart of the home unfolds with a spacious open concept layout, seamlessly integrating the eat-in kitchen and great room, perfect for gatherings and everyday living. The kitchen features a large island with additional seating, complemented by ample cabinet space and a convenient walk-in pantry. Step outside to the covered back patio, offering a tranquil retreat for outdoor enjoyment. The primary suite boasts a vaulted ceiling, a large walk-in closet, and a 5-foot shower situated at the back of the house for privacy and relaxation. Embrace modern convenience with the included smart home package, enhancing your lifestyle with seamless technology integration. Don't miss the opportunity to call The Cali home, where comfort, style, and functionality harmonize effortlessly.
Location
State NC
County Moore
Community North Gate
Zoning R
Direction travel to NC-295N - take exit 23 toward NC-210/Murchison Rd onto NC-24W/NC-87N - turn left onto Vass Rd (NC-690) - continue to Lobelia Rd - turn left on McGill Rd - turn right onto Morrison Bridge Rd - turn left onto Delta Rd
Location Details Mainland
Rooms
Primary Bedroom Level Primary Living Area
Interior
Interior Features Kitchen Island, Master Downstairs, Pantry, Walk-in Shower, Walk-In Closet(s)
Heating Electric, Forced Air, Zoned
Cooling Central Air, Zoned
Flooring LVT/LVP, Carpet
Fireplaces Type None
Fireplace No
Exterior
Garage Garage Door Opener, Paved
Garage Spaces 2.0
Waterfront No
Roof Type Architectural Shingle
Porch Patio
Building
Story 1
Entry Level Two
Foundation Slab
Sewer Private Sewer
New Construction Yes
Schools
Elementary Schools Vass Lakeview Elementary
Middle Schools Crain'S Creek Middle
High Schools Union Pines High
Others
Acceptable Financing Cash, Conventional, FHA, USDA Loan, VA Loan
Listing Terms Cash, Conventional, FHA, USDA Loan, VA Loan
Special Listing Condition None
Read Less Info
Want to know what your home might be worth? Contact us for a FREE valuation!

Our team is ready to help you sell your home for the highest possible price ASAP







