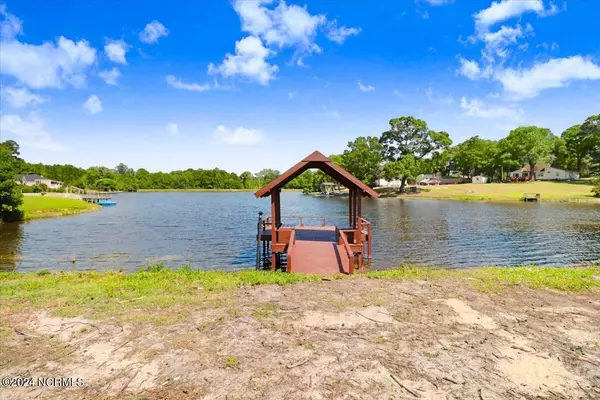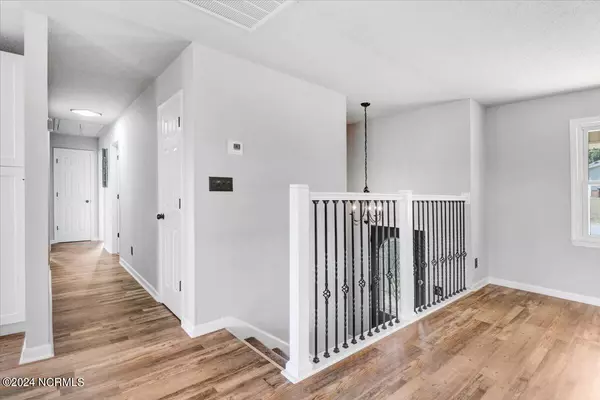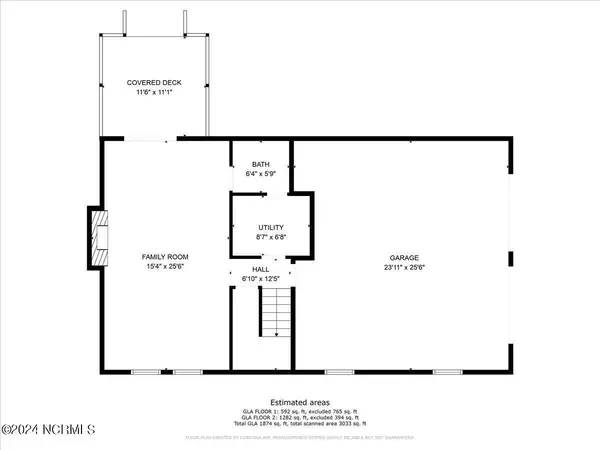$299,000
$299,900
0.3%For more information regarding the value of a property, please contact us for a free consultation.
3 Beds
3 Baths
1,908 SqFt
SOLD DATE : 10/25/2024
Key Details
Sold Price $299,000
Property Type Single Family Home
Sub Type Single Family Residence
Listing Status Sold
Purchase Type For Sale
Square Footage 1,908 sqft
Price per Sqft $156
Subdivision Robin Lake
MLS Listing ID 100451547
Sold Date 10/25/24
Style Wood Frame
Bedrooms 3
Full Baths 2
Half Baths 1
HOA Fees $165
HOA Y/N Yes
Originating Board North Carolina Regional MLS
Year Built 1975
Lot Size 0.490 Acres
Acres 0.49
Lot Dimensions 114 x 121.99 x 80.13 x 189.90
Property Description
Lakefront Home for Sale on Robin Lake, Dudley, NC
Property Details
Bedrooms: 3
Bathrooms: 2.5
Square Footage: 1,874 sq ft
Year Built: 1974
Garage: 2-car attached
Open Concept Upstairs: Enjoy a seamless flow from the living room, dining area, and newly remodeled kitchen, all with stunning lake views
Primary Bedroom: Wake up to serene lake views every morning with a stunning attached full bathroom
Downstairs Den: Cozy up by the fireplace while enjoying the picturesque lake view. Open the doors to the deck to expand your entertainment space.
Exterior Features
Double Deck: Perfect for entertaining or simply relaxing while overlooking the tranquil waters of Robin Lake
Partially Fenced Backyard: Provides a balance of open space and security for pets.
Additional Amenities
Lakefront Access: Direct access to the beautiful Robin Lake, ideal for boating, fishing, and other water activities
Schedule a Viewing
Don't miss out on this stunning lakefront property. Contact today to schedule a private showing and experience the beauty and tranquility of this home firsthand.
Location
State NC
County Wayne
Community Robin Lake
Zoning Residential
Direction Take N Spence Ave, Stoney Creek Pkwy and Harris St to S Slocumb St, Turn left onto S Slocumb St, Turn right onto Westbrook Rd, Turn left onto Arrington Bridge Rd, Turn right onto Pecan Rd, Turn left onto Genoa Rd, Drive to Allison Dr
Location Details Mainland
Rooms
Other Rooms Covered Area
Basement Finished, Full, Exterior Entry
Primary Bedroom Level Primary Living Area
Interior
Interior Features Foyer, Ceiling Fan(s), Walk-in Shower
Heating Fireplace(s), Electric, Forced Air, Heat Pump
Cooling Central Air
Flooring LVT/LVP, Carpet
Laundry Inside
Exterior
Garage Detached, Additional Parking, Concrete, Garage Door Opener
Garage Spaces 2.0
Pool None
Utilities Available Water Connected
Waterfront Yes
Waterfront Description Water Access Comm
View Lake, Water
Roof Type Metal
Accessibility None
Porch Covered, Deck, See Remarks
Building
Lot Description Cul-de-Sac Lot
Story 2
Entry Level One and One Half
Foundation Slab
Sewer Septic On Site
New Construction No
Schools
Elementary Schools Carver
Middle Schools Brogden
High Schools Southern Wayne
Others
Tax ID 0013128
Acceptable Financing Cash, Conventional, FHA, USDA Loan, VA Loan
Listing Terms Cash, Conventional, FHA, USDA Loan, VA Loan
Special Listing Condition None
Read Less Info
Want to know what your home might be worth? Contact us for a FREE valuation!

Our team is ready to help you sell your home for the highest possible price ASAP







