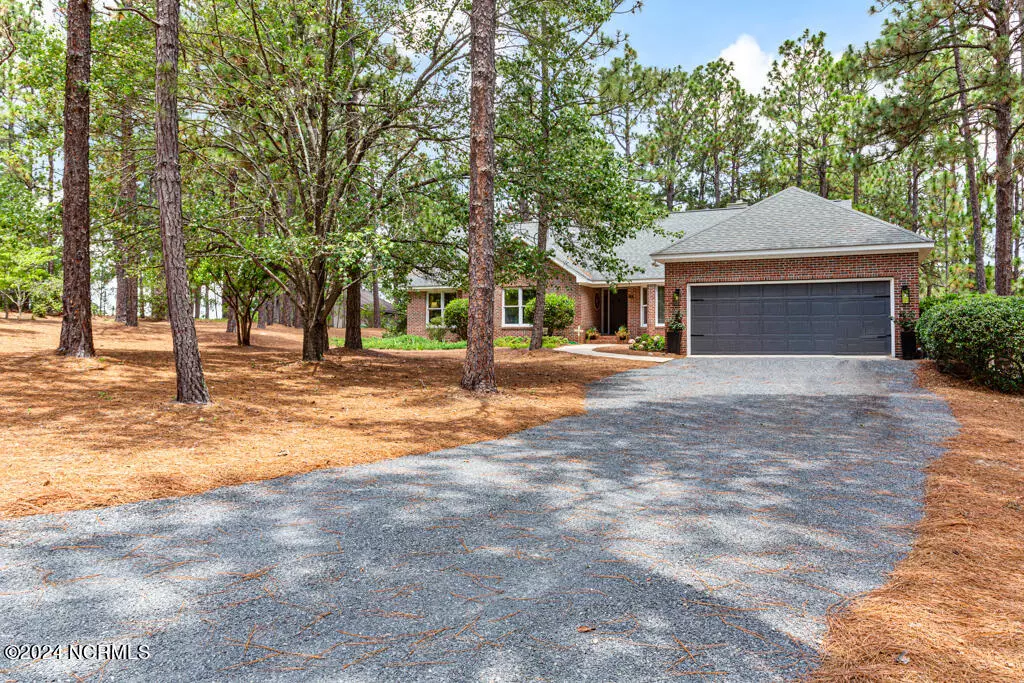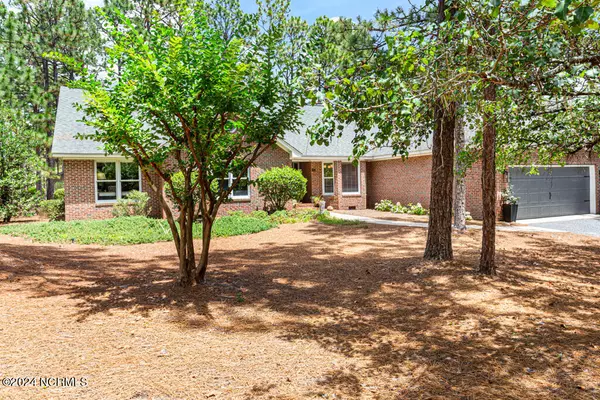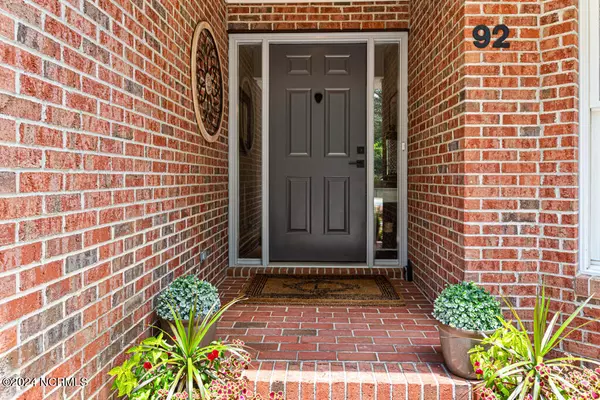$615,000
$648,000
5.1%For more information regarding the value of a property, please contact us for a free consultation.
3 Beds
2 Baths
2,182 SqFt
SOLD DATE : 10/22/2024
Key Details
Sold Price $615,000
Property Type Single Family Home
Sub Type Single Family Residence
Listing Status Sold
Purchase Type For Sale
Square Footage 2,182 sqft
Price per Sqft $281
Subdivision Pinehurst No. 6
MLS Listing ID 100452027
Sold Date 10/22/24
Style Wood Frame
Bedrooms 3
Full Baths 2
HOA Y/N No
Originating Board North Carolina Regional MLS
Year Built 1994
Annual Tax Amount $2,350
Lot Size 0.590 Acres
Acres 0.59
Lot Dimensions 168x101x190x168
Property Description
Gorgeous and updated brick, one-level golf front home with generous sized screened porch and deck perfectly situated on the green of Pinehurst No. 6 hole 12. Owner has lovingly updated the interior of this home including bathrooms, kitchen, floors, paint, fixtures, and hardware. No carpet in this home, floors are all engineered English white oak. The kitchen range with custom hood has been converted from electric to propane and all appliances in kitchen are new within the last year. The kitchen features new cabinets with quartz countertops and a waterfall edge, ceramic backsplash and under cabinet lighting. The primary suite is a tranquil sanctuary with updated bathroom features including tiled shower with glass enclosure, freestanding bathtub and dual vanity sinks. Primary suite closet has newly installed closet system. The exterior of the home has received new light fixtures, hardware and a refreshed landscape. A full house water filtration system has been added. There are no projects to be done here, all you need to do is move in! Fireplace digitally enhanced.
Location
State NC
County Moore
Community Pinehurst No. 6
Zoning R15
Direction South entrance to Pinehurst No.6 onto Juniper Creek Boulevard, right onto Shenecossett Lane, left onto Sakonnet Trail; left again on continuation of Sakonnet Trail.
Location Details Mainland
Rooms
Basement Crawl Space
Primary Bedroom Level Primary Living Area
Interior
Interior Features Master Downstairs, Ceiling Fan(s), Pantry, Walk-In Closet(s)
Heating Heat Pump, Electric, Forced Air
Cooling Central Air
Window Features Blinds
Exterior
Garage Gravel
Garage Spaces 2.0
Waterfront No
Roof Type Architectural Shingle
Porch Deck, Porch, Screened
Building
Lot Description On Golf Course
Story 1
Entry Level One
Sewer Municipal Sewer
Water Municipal Water
New Construction No
Schools
Elementary Schools Pinehurst Elementary
Middle Schools West Pine Middle
High Schools Pinecrest High
Others
Tax ID 00024811
Acceptable Financing Cash, Conventional, VA Loan
Listing Terms Cash, Conventional, VA Loan
Special Listing Condition None
Read Less Info
Want to know what your home might be worth? Contact us for a FREE valuation!

Our team is ready to help you sell your home for the highest possible price ASAP







