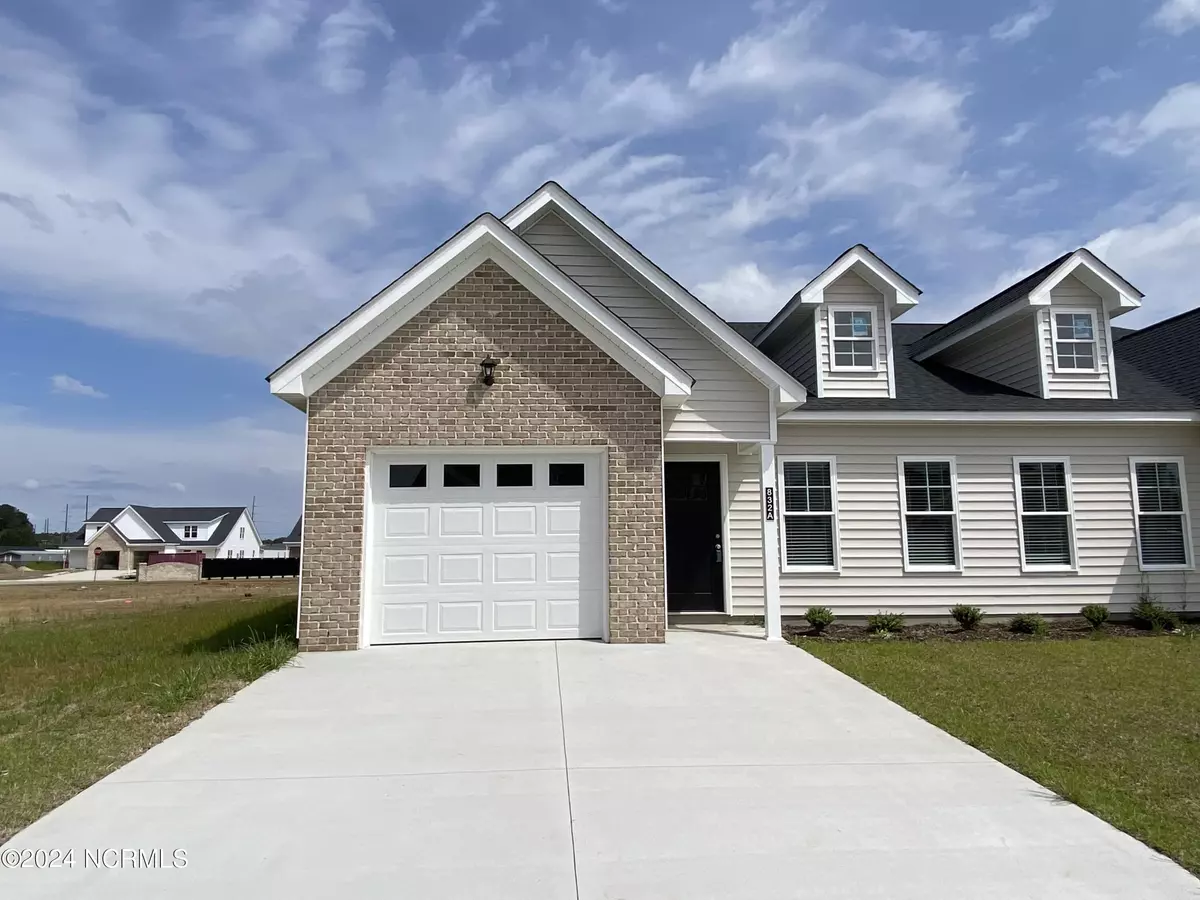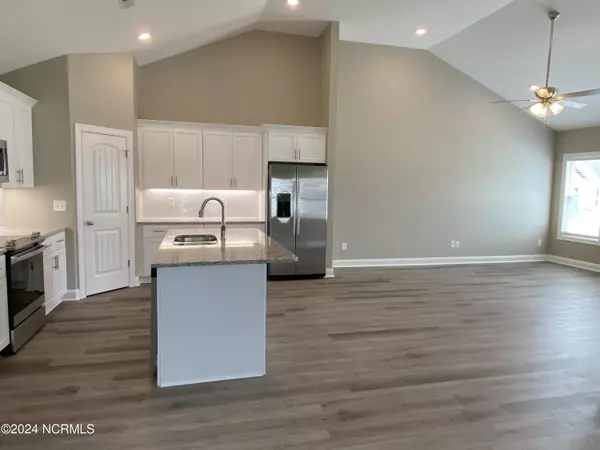$265,900
$265,900
For more information regarding the value of a property, please contact us for a free consultation.
3 Beds
2 Baths
1,526 SqFt
SOLD DATE : 10/07/2024
Key Details
Sold Price $265,900
Property Type Townhouse
Sub Type Townhouse
Listing Status Sold
Purchase Type For Sale
Square Footage 1,526 sqft
Price per Sqft $174
Subdivision Abigail Trails
MLS Listing ID 100424426
Sold Date 10/07/24
Style Wood Frame
Bedrooms 3
Full Baths 2
HOA Fees $600
HOA Y/N Yes
Originating Board North Carolina Regional MLS
Year Built 2024
Lot Size 4,356 Sqft
Acres 0.1
Lot Dimensions 41 x 115 x 41 x 115
Property Description
Come see this great single level townhome in Abigail Trails Subdivision! This quality build by BMS Builders will wow you! This new construction features 3 Bedrooms and 2 full baths with a single car garage. The kitchen has a beautiful oversized center island, granite countertops and tile backsplash with stainless steel appliances including refrigerator. The main bedroom has a huge walk-in closet and has a walk-in shower with dual vanity sinks. There are 2 additional bedrooms each having closets with ample storage. This one level spacious home features a beautiful kitchen center island, lvp flooring throughout the home, stainless steel appliances w/refrigerator, a panty, laundry room, blinds and custom detailed wooden shelving throughout. The home also features a sodded front yard and covered patio that offers great privacy for entertaining friends and family. There are preferred lenders offering closing cost incentives with BMS Builders! Landscaping is included with HOA dues!
Location
State NC
County Pitt
Community Abigail Trails
Zoning R6A
Direction From Charles Blvd turn left onto Red Banks Rd. Turn Lft onto Greenville Blvd, Turn left onto Hwy 264 Alt toward Farmville. Turn Left onto Frog Level Rd. Turn Left into Abigail Trails. Home will be on the Right.
Location Details Mainland
Rooms
Primary Bedroom Level Primary Living Area
Interior
Interior Features Kitchen Island, Master Downstairs, 9Ft+ Ceilings, Vaulted Ceiling(s), Ceiling Fan(s), Pantry, Walk-in Shower, Walk-In Closet(s)
Heating Electric, Heat Pump
Cooling Central Air
Flooring LVT/LVP, Carpet
Fireplaces Type None
Fireplace No
Window Features Thermal Windows
Appliance Stove/Oven - Electric, Microwave - Built-In, Dishwasher
Laundry Hookup - Dryer, Washer Hookup, Inside
Exterior
Garage On Site, Paved
Garage Spaces 1.0
Waterfront No
Roof Type Architectural Shingle
Porch Covered, Patio, Porch
Building
Lot Description Open Lot
Story 1
Entry Level One
Foundation Slab
Sewer Municipal Sewer
Water Municipal Water
New Construction Yes
Schools
Elementary Schools Ridgewood
Middle Schools A. G. Cox
Others
Tax ID 089767
Acceptable Financing Cash, Conventional, FHA, VA Loan
Listing Terms Cash, Conventional, FHA, VA Loan
Special Listing Condition None
Read Less Info
Want to know what your home might be worth? Contact us for a FREE valuation!

Our team is ready to help you sell your home for the highest possible price ASAP







