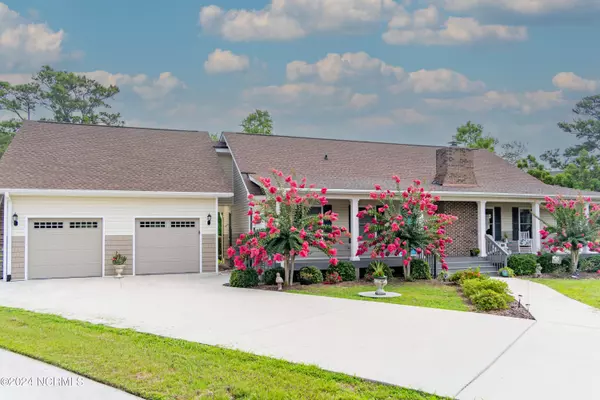$543,000
$549,000
1.1%For more information regarding the value of a property, please contact us for a free consultation.
5 Beds
3 Baths
2,379 SqFt
SOLD DATE : 09/13/2024
Key Details
Sold Price $543,000
Property Type Single Family Home
Sub Type Single Family Residence
Listing Status Sold
Purchase Type For Sale
Square Footage 2,379 sqft
Price per Sqft $228
Subdivision Oyster Bay
MLS Listing ID 100454162
Sold Date 09/13/24
Style Wood Frame
Bedrooms 5
Full Baths 3
HOA Y/N No
Originating Board North Carolina Regional MLS
Year Built 1979
Annual Tax Amount $1,803
Lot Size 0.330 Acres
Acres 0.33
Lot Dimensions 35 X 105 X 164 X47 X 149
Property Description
Have you been waiting for an updated coastal cottage with a wraparound covered porch where your view is Twin Lakes? This home is located with plenty of open space & beautiful landscaping for a wonderful relaxing atmosphere. Located in a cul-de-sac this area is very peaceful. The current owners have greatly enhanced this home primarily in 2016 & just recently in 2023 with the addition of an extra large two car garage & a second floor bedroom with sitting area, bath & storage area highlighted with its own entrance at the side of the home. Major upgrades in 2016 include LVP in living areas, high end carpet in the bedrooms with memory foam padding, Can't wait to take your shoes off! The kitchen has stainless appliances and quartz countertops & a large sink. Hot water heater approx is 2020 and microwave 2024. Quality workmanship is apparent when viewing the hurricane support specs of the garage, architectural shingles on main house in 2016 & 2022 on home addition of garage & bedroom suite. Currently the sellers are using a downstairs bedroom as their master, but now with the addition of the large suite last year, that could become your master. There is plenty of storage in this home; two large non bedroom closets & a large floored area in the eaves. Did I mention a nice centralized loft with plenty of room for seating & your office? The HVAC had condenser replaced in 2016 & dampers in 2023. In viewing the garage area, there are top of the line (required) flood vents. A nice convenient plus between the main house & new garage area is an outdoor shower. Also the house has an encapsulated crawlspace with a new dehumidifier. These owners have spared no expense in their upgrades. Take an extra look at the main living area of the house which offers a masonry fireplace with blowers and wall to wall windows with gorgeous water views. How very relaxing! A sliding glass door makes access to the pond facing deck that will be used a great deal! THIS IS A MUST SEE!!
Location
State NC
County Brunswick
Community Oyster Bay
Zoning res
Direction From Shoreline Drive to Lake Shore Drive. Depending on direction from Lake Shore Drive you turn left onto Twin Lakes Court Coming from SB or right if coming from Oyster Bay clubhouse. House is at the end at the cul-de-sac
Location Details Mainland
Rooms
Other Rooms Shower
Basement Crawl Space
Primary Bedroom Level Primary Living Area
Interior
Interior Features Solid Surface, Master Downstairs, 9Ft+ Ceilings, Vaulted Ceiling(s), Ceiling Fan(s)
Heating Heat Pump, Electric
Cooling Central Air, Wall/Window Unit(s)
Flooring LVT/LVP, Carpet, Tile
Window Features Blinds
Appliance Washer, Stove/Oven - Electric, Refrigerator, Range, Microwave - Built-In, Ice Maker, Dryer, Disposal, Dishwasher
Laundry Laundry Closet, In Kitchen
Exterior
Exterior Feature Outdoor Shower
Garage Attached, Garage Door Opener, Lighted, Off Street, Paved
Garage Spaces 2.0
Waterfront No
Waterfront Description None
View Pond, Water
Roof Type Architectural Shingle
Porch Covered, Porch, Wrap Around
Building
Lot Description Cul-de-Sac Lot, Dead End
Story 2
Entry Level One and One Half
Sewer Municipal Sewer
Water Municipal Water
Structure Type Outdoor Shower
New Construction No
Schools
Elementary Schools Jessie Mae Monroe
Middle Schools Shallotte
High Schools West Brunswick
Others
Tax ID 255ec005
Acceptable Financing Cash, Conventional
Listing Terms Cash, Conventional
Special Listing Condition None
Read Less Info
Want to know what your home might be worth? Contact us for a FREE valuation!

Our team is ready to help you sell your home for the highest possible price ASAP







