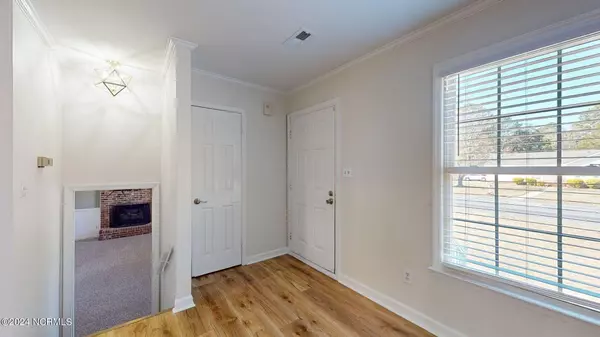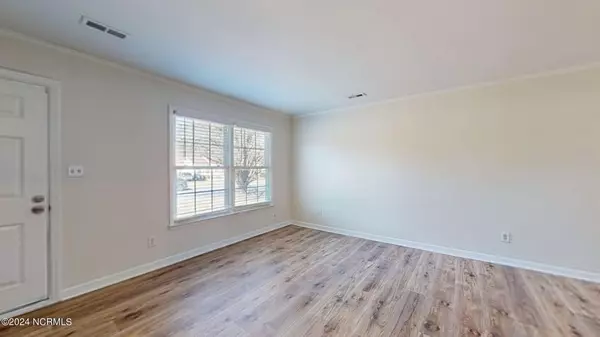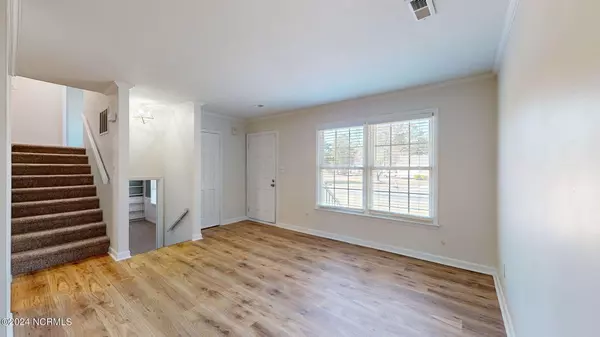$245,000
$245,000
For more information regarding the value of a property, please contact us for a free consultation.
3 Beds
2 Baths
1,542 SqFt
SOLD DATE : 04/10/2024
Key Details
Sold Price $245,000
Property Type Single Family Home
Sub Type Single Family Residence
Listing Status Sold
Purchase Type For Sale
Square Footage 1,542 sqft
Price per Sqft $158
Subdivision Cambridge
MLS Listing ID 100428170
Sold Date 04/10/24
Style Wood Frame
Bedrooms 3
Full Baths 2
HOA Y/N No
Originating Board North Carolina Regional MLS
Year Built 1976
Lot Size 0.340 Acres
Acres 0.34
Lot Dimensions 97x150x101x150
Property Description
Introducing this completely remodeled 3 bedroom, 2 bath split-level home, conveniently situated near restaurants, shopping centers, medical facilities, and colleges. Step inside to discover laminate flooring throughout the entryway, living, kitchen, and dining areas, complemented by plush new carpeting.
Embrace the modern ambiance with fresh light fixtures, sleek cabinets featuring quartz countertops, and a stylish tiled backsplash in the kitchen. This home is thoughtfully designed to accommodate various living arrangements, whether you require an in-law suite or wish to generate rental income. The bottom level presents side entry, a separate living area with fireplace, and a full bathroom boasting a walk-in shower.
On the main level, you'll find the spacious living room, well-appointed kitchen, and inviting dining area. Ascend to the upper level to find three cozy bedrooms and another full bathroom, complete with a luxurious walk-in tiled shower.
Additional highlights include a brand-new roof, stainless steel appliances, and a generously-sized screened-in back deck with a ceiling fan, perfect for hosting gatherings or unwinding after a long day. Outside, the expansive backyard and single bay storage building offer practical convenience.
With its myriad of updates and versatile layout, this home presents an exceptional opportunity for comfortable, modern living.
Location
State NC
County Pitt
Community Cambridge
Zoning R6S
Direction W Arlington Blvd, Turn left onto Hooker Rd. Turn left onto Burrington Rd and the home will be down the left
Location Details Mainland
Rooms
Primary Bedroom Level Non Primary Living Area
Interior
Interior Features Ceiling Fan(s), Eat-in Kitchen
Heating Fireplace(s), Electric, Heat Pump
Cooling Central Air
Flooring Carpet, Laminate, Tile
Window Features Thermal Windows,Blinds
Appliance Stove/Oven - Electric, Microwave - Built-In, Dishwasher
Exterior
Garage On Site, Paved
Waterfront No
Roof Type Composition
Porch Covered, Deck, Screened
Building
Story 2
Entry Level Multi/Split
Foundation Combination
Sewer Municipal Sewer
Water Municipal Water
New Construction No
Others
Tax ID 32581
Acceptable Financing Cash, Conventional, FHA, VA Loan
Listing Terms Cash, Conventional, FHA, VA Loan
Special Listing Condition None
Read Less Info
Want to know what your home might be worth? Contact us for a FREE valuation!

Our team is ready to help you sell your home for the highest possible price ASAP







