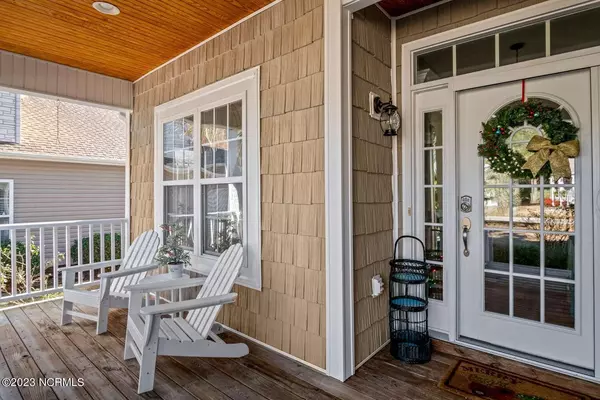$434,000
$434,000
For more information regarding the value of a property, please contact us for a free consultation.
3 Beds
2 Baths
1,964 SqFt
SOLD DATE : 03/01/2024
Key Details
Sold Price $434,000
Property Type Single Family Home
Sub Type Single Family Residence
Listing Status Sold
Purchase Type For Sale
Square Footage 1,964 sqft
Price per Sqft $220
Subdivision Old Ferry Estates
MLS Listing ID 100418559
Sold Date 03/01/24
Style Wood Frame
Bedrooms 3
Full Baths 2
HOA Y/N No
Originating Board North Carolina Regional MLS
Year Built 2005
Annual Tax Amount $1,389
Lot Size 9,014 Sqft
Acres 0.21
Lot Dimensions 61 X 142 X 60 X 156
Property Description
Stunning Craftsman style home in Old Ferry Estates! Minutes to shops, restaurants, Intra Coastal and beautiful Holden Beach. Many upgrades include new kitchen, new roof, new HVAC ducts, New Extended driveway w/attached stamped concrete sidewalk and new irrigation system. Hard wood floors, transom windows and crown molding add to the charm and character of this home! A screened in porch, two tiered deck in the back and a covered front porch give you several outdoor living spaces. One level living with a finished bonus space above the oversized two car garage with wet bar and mini fridge. Beautiful and spacious primary bedroom in back of house with ensuite full bath and two walk in closets. Primary was turned into a suite and rented out for additional income or can use as private guest quarters. Great floorplan, beautiful decor- it's a must see! Fabulous neighborhood and no HOA fees! NEW attractive barrier landscaping is being established! Owner is an inactive broker
Location
State NC
County Brunswick
Community Old Ferry Estates
Zoning CO-SBR-6000
Direction Take Sabbath Home Rd to Old Ferry Rd (across from Food Lion) and turn right. Continue down about 3/4 mile to Indigo Branch Rd on the right. Turn right on Indigo Branch and House will be on your left.
Location Details Mainland
Rooms
Basement Crawl Space, None
Primary Bedroom Level Primary Living Area
Interior
Interior Features Master Downstairs, 9Ft+ Ceilings, Vaulted Ceiling(s), Ceiling Fan(s), Pantry, Walk-in Shower, Wet Bar, Walk-In Closet(s)
Heating Fireplace(s), Electric, Heat Pump, Zoned
Cooling Central Air
Flooring Carpet, Tile, Wood
Window Features Thermal Windows
Appliance Washer, Vent Hood, Stove/Oven - Gas, Self Cleaning Oven, Range, Ice Maker, Humidifier/Dehumidifier, Dryer, Disposal, Dishwasher, Cooktop - Gas, Bar Refrigerator
Laundry Inside
Exterior
Exterior Feature Irrigation System
Garage Paved
Garage Spaces 2.0
Pool Above Ground
Utilities Available Municipal Water Available
Waterfront No
Roof Type Architectural Shingle
Porch Open, Deck, Porch, Screened
Building
Story 2
Entry Level One and One Half
Sewer Septic On Site
Structure Type Irrigation System
New Construction No
Others
Tax ID 232ff00212
Acceptable Financing Cash, Conventional
Listing Terms Cash, Conventional
Special Listing Condition None
Read Less Info
Want to know what your home might be worth? Contact us for a FREE valuation!

Our team is ready to help you sell your home for the highest possible price ASAP







