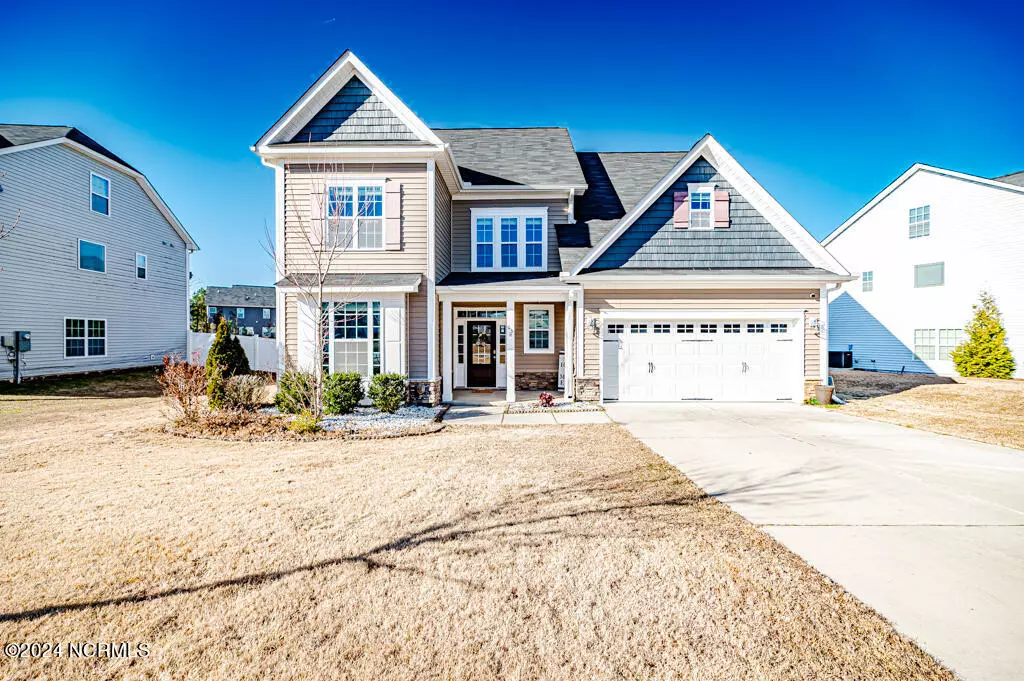$375,000
$369,900
1.4%For more information regarding the value of a property, please contact us for a free consultation.
5 Beds
4 Baths
3,348 SqFt
SOLD DATE : 02/26/2024
Key Details
Sold Price $375,000
Property Type Single Family Home
Sub Type Single Family Residence
Listing Status Sold
Purchase Type For Sale
Square Footage 3,348 sqft
Price per Sqft $112
Subdivision The Manors At Lexington Plantati
MLS Listing ID 100422861
Sold Date 02/26/24
Style Wood Frame
Bedrooms 5
Full Baths 4
HOA Fees $900
HOA Y/N Yes
Originating Board North Carolina Regional MLS
Year Built 2016
Lot Dimensions 71.78X192.19X227.75
Property Description
Welcome HOME to luxury living, this stunning 5-bedroom, 4-full bathroom home is exactly what you've been waiting for!! Step inside to discover a first floor adorned with beautiful hardwoods, an inviting office space and a gourmet kitchen. As you make your way to the second floor, you'll be captivated by the expansive primary suite. Enjoy the luxury of a spacious sitting area, a large soaking tub in the ensuite bathroom, and a massive 12'x8' walk-in closet that feels like your personal boutique. The second floor also boasts two additional bedrooms, a bathroom and the laundry room. Venture to the third floor, where you'll discover another full bathroom, an additional bedroom, and a bonus room/bedroom. Spend your evenings on your covered back porch and fenced in backyard. Enjoy the community pool, playground and fitness center. Conveniently located near shopping dining and Fort Liberty. Seller is offering a $5,000 use as you choose incentive for closing cost/ rate buy down.
Location
State NC
County Harnett
Community The Manors At Lexington Plantati
Zoning RA-20R
Direction Head northwest on NC-24 W/NC-87 N toward Tram Rd 4.7 mi Turn right onto Centennial Pkwy/Jeanaire Dr Continue to follow Centennial Pkwy 0.7 mi Turn right onto Regimental Dr 0.3 mi Turn left onto Century Dr 0.2 mi Turn left onto Haversack St 299 ft Turn left onto Pittfield Run 151 ft Turn right onto Marchmont Pl Destination will be on the left
Rooms
Other Rooms Shed(s)
Primary Bedroom Level Non Primary Living Area
Interior
Interior Features Foyer, Mud Room, Solid Surface, Kitchen Island, Tray Ceiling(s), Ceiling Fan(s), Pantry, Walk-in Shower, Eat-in Kitchen, Walk-In Closet(s)
Heating Electric, Forced Air, Heat Pump
Cooling Central Air
Flooring Carpet, Tile, Wood
Fireplaces Type Gas Log
Fireplace Yes
Window Features Blinds
Appliance Wall Oven, Vent Hood, Microwave - Built-In, Dishwasher, Cooktop - Electric
Laundry Inside
Exterior
Garage Concrete
Garage Spaces 2.0
Utilities Available Sewer Connected
Waterfront No
Roof Type Shingle
Porch Covered, Porch
Building
Story 3
Foundation Slab
New Construction No
Schools
Elementary Schools Benhaven Elementary
Middle Schools Overhills Middle School
High Schools Overhills High School
Others
Tax ID 09956518028211
Acceptable Financing Cash, Conventional, FHA, USDA Loan, VA Loan
Listing Terms Cash, Conventional, FHA, USDA Loan, VA Loan
Special Listing Condition None
Read Less Info
Want to know what your home might be worth? Contact us for a FREE valuation!

Our team is ready to help you sell your home for the highest possible price ASAP







