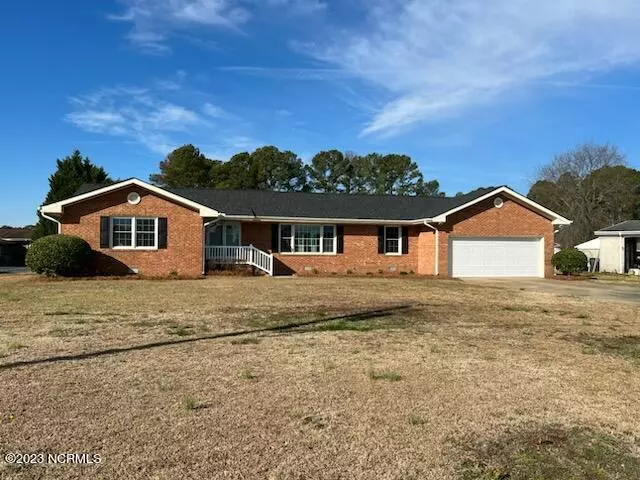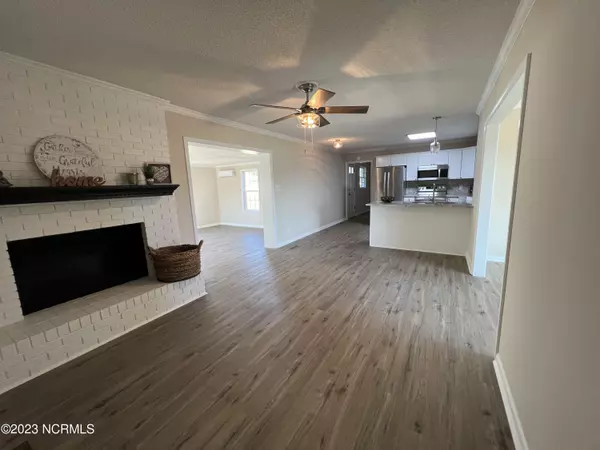$260,000
$269,000
3.3%For more information regarding the value of a property, please contact us for a free consultation.
3 Beds
3 Baths
2,022 SqFt
SOLD DATE : 05/05/2023
Key Details
Sold Price $260,000
Property Type Single Family Home
Sub Type Single Family Residence
Listing Status Sold
Purchase Type For Sale
Square Footage 2,022 sqft
Price per Sqft $128
Subdivision Westview
MLS Listing ID 100366098
Sold Date 05/05/23
Bedrooms 3
Full Baths 2
Half Baths 1
HOA Y/N No
Originating Board North Carolina Regional MLS
Year Built 1976
Annual Tax Amount $1,420
Lot Size 0.480 Acres
Acres 0.48
Lot Dimensions 100x211x100x203
Property Description
Beautifully renovated 2022 Sq-ft 3 bed 2 1/2 bath brick ranch. This house has been given new life. From the new roof and energy efficient windows to the new LVP floors throughout. Completely remodeled kitchen with ample cabinet space and granite countertops, new range, microwave and dishwasher. Walk in pantry and large mud room. Formal Dining, Study or office, Den and Living room. Just under 1/2 acre lot with new deck for entertaining. All appliances convey. Close to SJAFB gates.
Location
State NC
County Wayne
Community Westview
Zoning R-6
Direction From Elm Street, Turn onto Stoney Creek Parkway for .5 miles, turn Right on Harris Street for .75 miles, Turn Right on Dr. HE McNair Street, First house on the left.
Rooms
Basement Crawl Space, None
Primary Bedroom Level Primary Living Area
Interior
Interior Features Foyer, Mud Room, Master Downstairs, Ceiling Fan(s)
Heating Gas Pack, Natural Gas
Cooling Central Air
Flooring LVT/LVP
Window Features Thermal Windows
Appliance Stove/Oven - Electric, Refrigerator, Microwave - Built-In, Dishwasher
Laundry Hookup - Dryer, Washer Hookup
Exterior
Garage Attached, Concrete, Garage Door Opener, Lighted, Off Street
Garage Spaces 2.0
Utilities Available Community Water, Natural Gas Available
Waterfront No
Roof Type Architectural Shingle
Porch Deck
Building
Lot Description Level, Open Lot
Story 1
Foundation Brick/Mortar
Sewer Community Sewer
New Construction No
Others
Tax ID 3508198705
Acceptable Financing Cash, Conventional, FHA, USDA Loan, VA Loan
Listing Terms Cash, Conventional, FHA, USDA Loan, VA Loan
Special Listing Condition None
Read Less Info
Want to know what your home might be worth? Contact us for a FREE valuation!

Our team is ready to help you sell your home for the highest possible price ASAP







