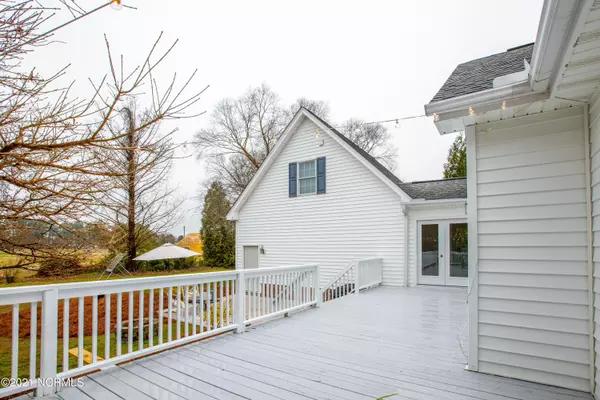$330,000
$315,000
4.8%For more information regarding the value of a property, please contact us for a free consultation.
4 Beds
4 Baths
2,721 SqFt
SOLD DATE : 04/26/2021
Key Details
Sold Price $330,000
Property Type Single Family Home
Sub Type Single Family Residence
Listing Status Sold
Purchase Type For Sale
Square Footage 2,721 sqft
Price per Sqft $121
Subdivision Charter Oaks
MLS Listing ID 100261730
Sold Date 04/26/21
Style Wood Frame
Bedrooms 4
Full Baths 3
Half Baths 1
HOA Y/N No
Originating Board North Carolina Regional MLS
Year Built 1998
Annual Tax Amount $3,200
Lot Size 0.550 Acres
Acres 0.55
Lot Dimensions 0.55
Property Sub-Type Single Family Residence
Property Description
Welcoming single story, ranch-style home with split floor plan in the heart of Farmville on over half an acre. Guests are greeted by a rocking chair front porch. Wide entry hallway opens to a formal dining room accessorized with gorgeous dentil molding. Capacious kitchen features updated backsplash, fixtures and hardware, stainless steel appliances, electric stove, granite countertops, ample store space, pantry and a large breakfast nook. Expansive great room boasts soaring ceilings, flooded with natural light from an array of windows, completed with built-in units for storage and entertainment center. Off of the great room is a sunroom, perfect for entertaining, exercise or home office. The first floor owner's suite is complemented by a private, en suite bathroom with walk-in glass shower, double vanity sink, jetted tub and walk in closet. Two additional bedrooms and full bath round out the first floor. Upstairs is a fourth bedroom or bonus with full bath. Off of the great room, you will find a wrap-around deck overlooking a private backyard and large patio. Double attached garage. H B Sugg / Farmville MS / Farmville Central HS School District.
Location
State NC
County Pitt
Community Charter Oaks
Zoning R15
Direction 264 to Farmville, Exit 63 (US 258). Left on 258 toward Farmville. Right on W. Wilson St. Right onto Charter Oaks Dr. Left onto Susanna. Home on left.
Location Details Mainland
Rooms
Basement Crawl Space, None
Primary Bedroom Level Primary Living Area
Interior
Interior Features Master Downstairs, 9Ft+ Ceilings, Vaulted Ceiling(s), Pantry, Walk-in Shower, Eat-in Kitchen, Walk-In Closet(s)
Heating Heat Pump, Natural Gas
Cooling Central Air
Flooring Carpet, Tile, Wood
Fireplaces Type Gas Log
Fireplace Yes
Window Features Thermal Windows,Blinds
Appliance Washer, Stove/Oven - Electric, Microwave - Built-In, Dryer, Disposal
Laundry Hookup - Dryer, Laundry Closet, Washer Hookup
Exterior
Parking Features On Site
Garage Spaces 2.0
Pool None
Waterfront Description None
Roof Type Architectural Shingle
Porch Covered, Patio, Porch
Building
Lot Description Cul-de-Sac Lot
Story 2
Entry Level One and One Half
Sewer Municipal Sewer
Water Municipal Water
New Construction No
Others
Tax ID 055420
Acceptable Financing Cash, Conventional, FHA, VA Loan
Listing Terms Cash, Conventional, FHA, VA Loan
Special Listing Condition None
Read Less Info
Want to know what your home might be worth? Contact us for a FREE valuation!

Our team is ready to help you sell your home for the highest possible price ASAP







