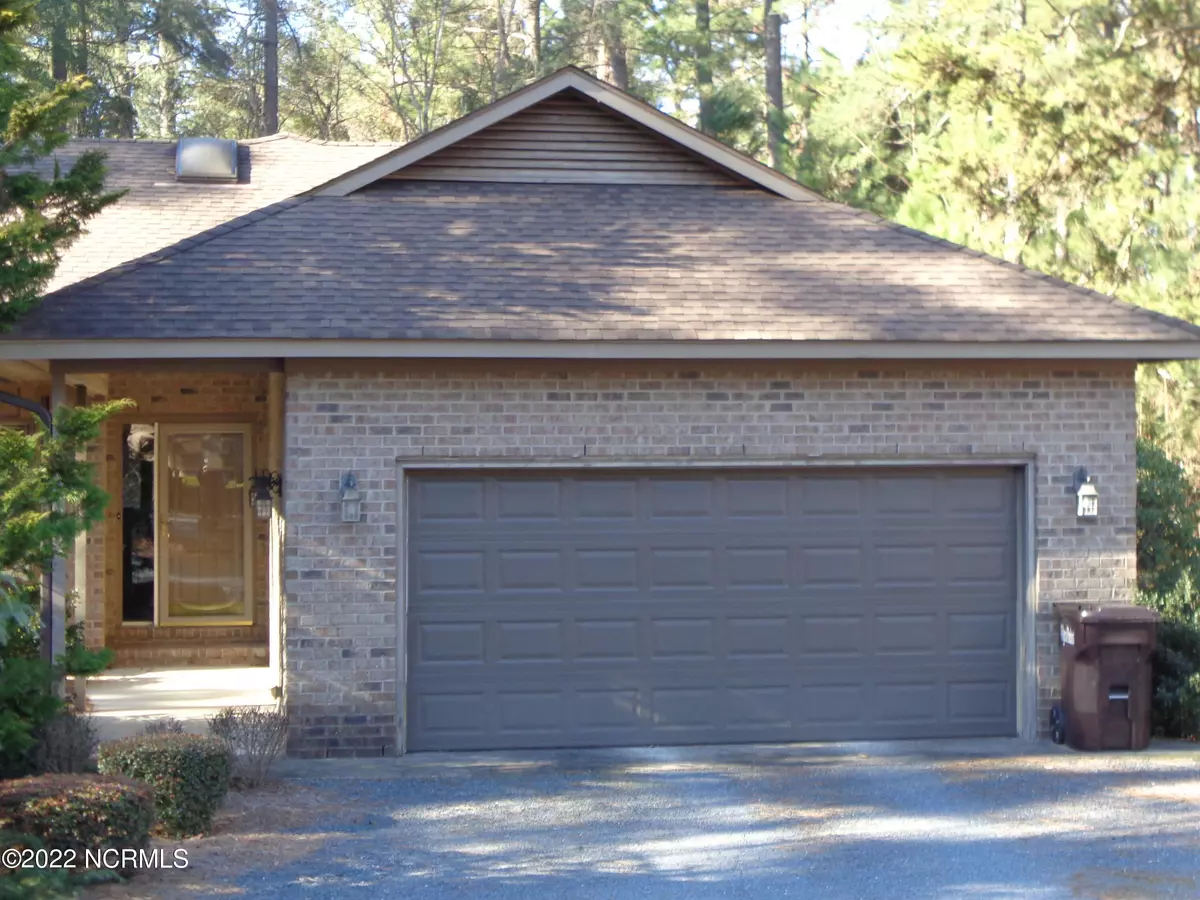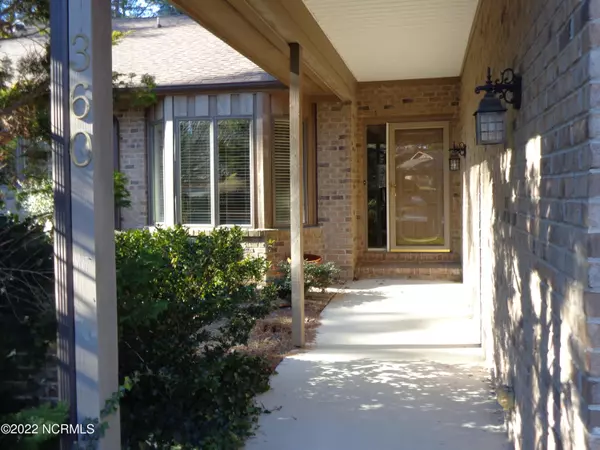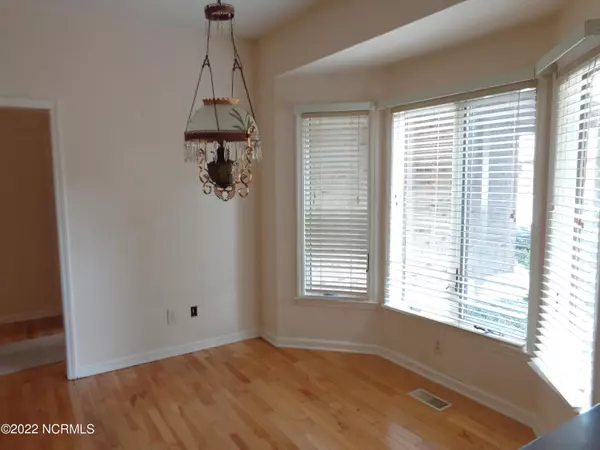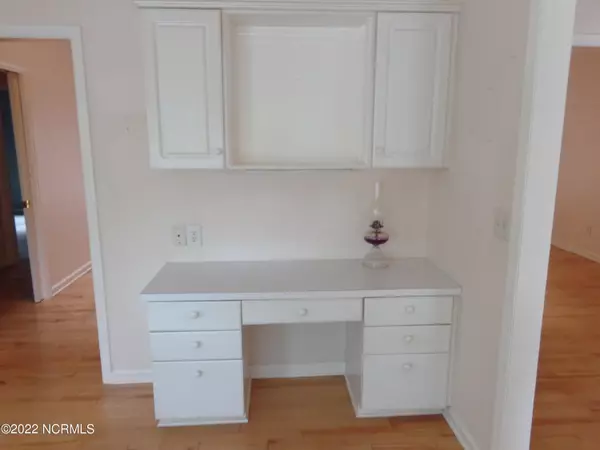$315,000
$335,000
6.0%For more information regarding the value of a property, please contact us for a free consultation.
2 Beds
2 Baths
2,066 SqFt
SOLD DATE : 06/16/2022
Key Details
Sold Price $315,000
Property Type Townhouse
Sub Type Townhouse
Listing Status Sold
Purchase Type For Sale
Square Footage 2,066 sqft
Price per Sqft $152
Subdivision Midland Cc
MLS Listing ID 100316444
Sold Date 06/16/22
Style Brick/Stone, Wood Frame
Bedrooms 2
Full Baths 2
HOA Y/N Yes
Originating Board North Carolina Regional MLS
Year Built 2003
Annual Tax Amount $1,859
Lot Size 0.390 Acres
Acres 0.39
Lot Dimensions 25 X 194 X 52 X 152 X 142
Property Description
Nice townhome in desirable Midland Country Club. Split two-bedroom plan with den/third bedroom,two full baths,
each with a walk-in shower.
Gas fireplace,hardwood floors in foyer, living room and kitchen.Lots of kitchen cabinets and spacious breakfast nook. Two- car garage .Crawl space with large concrete pad.
Deck off living room with motorized awning. Located at end of cul-de-sac. Midland CC residents enjoy the nine hole golf course,pool and restuarant (Table on the Green). Buyer is required to pay a one-time transfer fee of $4000 and monthly dues of $163/Singl,$190/Couple. Membership includes unlimited golf at Midland CC and Knollwood Village Fairways. There is a private road maintenance fee of $100 per year.
NOTE: Due to settling,the deck slightly slopes away from the house.Some slope is normal for taking water away from the house during rain. VACANT - EASY TO SHOW.
Location
State NC
County Moore
Community Midland Cc
Zoning R MF
Direction From Midland Rd. enter into Midland CC, take immediate left onto Fairway Drive. Take next left onto Fairway Court. Home is on the left side of the cul-de-sac. 360 Fairway Court.
Interior
Interior Features 1st Floor Master, Ceiling Fan(s), Gas Logs, Pantry, Skylights, Walk-in Shower, Walk-In Closet
Heating Heat Pump
Cooling Central
Flooring Carpet, Tile
Appliance Dishwasher, Disposal, Dryer, Microwave - Built-In, Refrigerator, Stove/Oven - Electric, Washer
Exterior
Garage Off Street, Unpaved
Garage Spaces 2.0
Utilities Available Municipal Sewer, Municipal Water
Waterfront No
Roof Type Composition
Porch Deck
Garage Yes
Building
Lot Description Cul-de-Sac Lot, Wooded
Story 1
New Construction No
Schools
Elementary Schools Pinehurst Elementary
Middle Schools West Pine
High Schools Pinecrest High
Others
Tax ID 20030316
Acceptable Financing Cash
Listing Terms Cash
Read Less Info
Want to know what your home might be worth? Contact us for a FREE valuation!

Our team is ready to help you sell your home for the highest possible price ASAP







