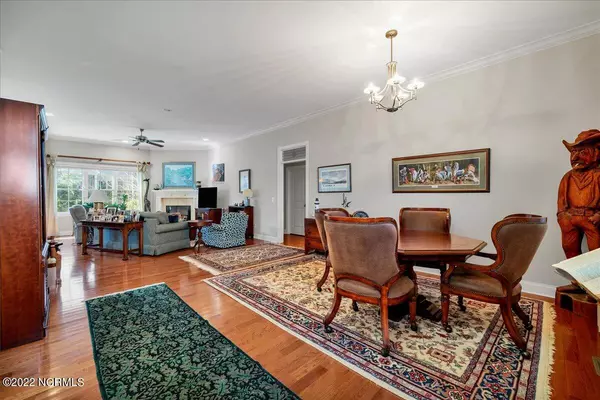$475,000
$408,000
16.4%For more information regarding the value of a property, please contact us for a free consultation.
3 Beds
2 Baths
2,113 SqFt
SOLD DATE : 03/22/2022
Key Details
Sold Price $475,000
Property Type Single Family Home
Sub Type Single Family Residence
Listing Status Sold
Purchase Type For Sale
Square Footage 2,113 sqft
Price per Sqft $224
Subdivision Arboretum
MLS Listing ID 100310083
Sold Date 03/22/22
Style Block, Brick/Stone, Wood Frame
Bedrooms 3
Full Baths 2
HOA Y/N Yes
Originating Board North Carolina Regional MLS
Year Built 2013
Lot Size 6,534 Sqft
Acres 0.15
Lot Dimensions 60.3 X 114.96 X 60.3 X 111.15
Property Description
Beautiful 3-Bedroom 2-bathroom, split floor plan home located in the highly sought-after Arboretum family friendly neighborhood. Exterior features include Autumn Color Hardie board, Walnut Ridge stone accents, Owens Corning 30-year shingles & fully fenced back yard.
Interior features include a spacious owners' suite with walk in closet, large en-suite bath with his and hers vanities. Vaulted ceilings and crown molding throughout. Hardwoods in living areas, ceramic tile in baths/laundry, plush carpet in guest bedrooms and many additional upgrades. This home has been lovingly maintained and comes with stainless appliances, washer/dryer and a natural gas fireplace for those relaxing evenings. In addition to the 2113 square feet all on the main level there is another 298 square feet of un-finished bonus room or storage located on the 2nd floor.
Home includes an irrigation system, security system( paid until 2023) and Rinnai Tankless water heater. HOA includes, pool, clubhouse, playground, fitness equipment and common ground maintenance. Great proximity to Ft. Bragg, schools, shopping, downtown Southern Pines, parks and restaurants.
**Owner requests 45 day close**
Location
State NC
County Moore
Community Arboretum
Zoning RS-2
Direction Midland Rd. to the Longleaf light. Turn into The Arboretum on the left. Left on Bracken Fern, 3rd home on left.
Rooms
Basement None
Primary Bedroom Level Primary Living Area
Interior
Interior Features Foyer, 1st Floor Master, 9Ft+ Ceilings, Blinds/Shades, Ceiling - Trey, Ceiling - Vaulted, Ceiling Fan(s), Gas Logs, Mud Room, Pantry, Security System, Smoke Detectors, Walk-in Shower, Walk-In Closet
Heating Heat Pump
Cooling Central
Flooring LVT/LVP, Tile
Appliance Dishwasher, Dryer, Microwave - Built-In, Refrigerator, Stove/Oven - Gas, Vent Hood, Washer
Exterior
Garage Paved
Garage Spaces 2.0
Pool None
Utilities Available Municipal Sewer, Natural Gas Available, Natural Gas Connected, Municipal Water Available
Waterfront No
Waterfront Description None
Roof Type Composition
Accessibility None
Porch Open
Garage Yes
Building
Story 2
New Construction No
Schools
Elementary Schools Southern Pines
Middle Schools Crain'S Creek Middle
High Schools Pinecrest High
Others
Tax ID 857200564148
Read Less Info
Want to know what your home might be worth? Contact us for a FREE valuation!

Our team is ready to help you sell your home for the highest possible price ASAP







