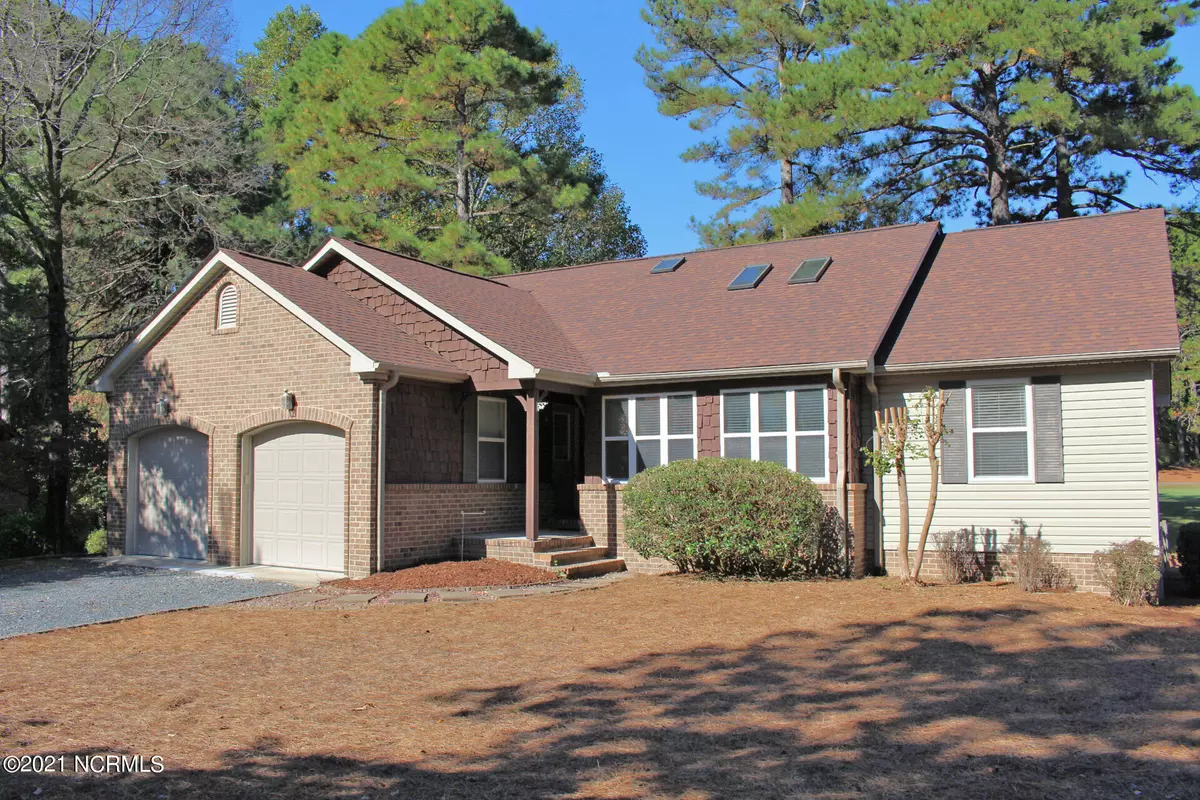$360,000
$355,000
1.4%For more information regarding the value of a property, please contact us for a free consultation.
4 Beds
3 Baths
3,131 SqFt
SOLD DATE : 12/03/2021
Key Details
Sold Price $360,000
Property Type Single Family Home
Sub Type Single Family Residence
Listing Status Sold
Purchase Type For Sale
Square Footage 3,131 sqft
Price per Sqft $114
Subdivision 7 Lakes South
MLS Listing ID 100296566
Sold Date 12/03/21
Style Wood Frame
Bedrooms 4
Full Baths 3
HOA Y/N Yes
Originating Board North Carolina Regional MLS
Year Built 1999
Lot Size 0.522 Acres
Acres 0.52
Lot Dimensions Irregular
Property Description
Desirable golf front home in the gated community of 7 Lakes South. Open concept 4 bedroom 3 bath low maintenance brick and vinyl home overlooking the third hole of 7 Lakes Golf Club. Cooks kitchen and formal dining overlooks the living area. Spacious living room with high ceilings is filled with light from the expansive windows. Master Suite and 2 bedrooms are on the main level along with a 4th bedroom, office and living space on the lower level. Both the main level and the lower level have beautiful screen rooms with views of the golf course. Yard is extremely low maintenance with pine straw and mature shrubbery. Two car garage rounds out this beautiful home. 7 Lakes South gives you resort living right in your own backyard with low HOA fees! New HVAC, microwave and dishwasher. Master carpet to be installed. Swimming, boating, golf, playgrounds, tennis, basketball, horseback riding and more!
Location
State NC
County Moore
Community 7 Lakes South
Zoning GC-SL
Direction From gate turn right on Devonshire Ave. W, then left on Hastings Rd. Go 1/3 mile and take a right onto Essex Court. Home will be on the cul-de-sac.
Rooms
Other Rooms Tennis Court(s)
Basement Finished - Full
Primary Bedroom Level Primary Living Area
Interior
Interior Features 1st Floor Master, Blinds/Shades, Ceiling - Trey, Ceiling - Vaulted, Ceiling Fan(s), Skylights, Walk-In Closet, Whirlpool
Heating Heat Pump
Cooling Central
Flooring Carpet, Laminate, Tile
Appliance None, Dishwasher, Microwave - Built-In, Stove/Oven - Electric
Exterior
Garage Paved
Garage Spaces 2.0
Utilities Available Municipal Sewer, Septic On Site
Waterfront No
Roof Type Composition
Porch Deck, Enclosed, Screened
Garage Yes
Building
Lot Description Cul-de-Sac Lot
Story 2
New Construction No
Schools
Elementary Schools West End
Middle Schools West Pine
High Schools Pinecrest
Others
Tax ID 00014563
Read Less Info
Want to know what your home might be worth? Contact us for a FREE valuation!

Our team is ready to help you sell your home for the highest possible price ASAP







