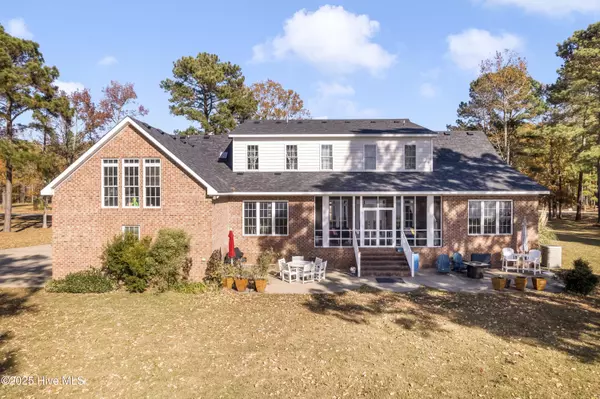
4 Beds
5 Baths
5,455 SqFt
4 Beds
5 Baths
5,455 SqFt
Key Details
Property Type Single Family Home
Sub Type Single Family Residence
Listing Status Active
Purchase Type For Sale
Square Footage 5,455 sqft
Price per Sqft $293
Subdivision Grassy Point Subdivision
MLS Listing ID 100542389
Style Wood Frame
Bedrooms 4
Full Baths 4
Half Baths 1
HOA Y/N No
Year Built 2008
Annual Tax Amount $7,698
Lot Size 12.020 Acres
Acres 12.02
Lot Dimensions 532x1368x399x1329
Property Sub-Type Single Family Residence
Source Hive MLS
Property Description
The chef-inspired kitchen is a true showpiece, featuring high-end stainless steel appliances, a new ice maker, wine fridge, and sleek two-drawer dishwasher. The spacious island makes it perfect for entertaining or casual dining, all while overlooking waterfront views.
A well-appointed guest apartment provides excellent accommodations for visitors, multigenerational living, or rental potential. The turnkey equestrian facilities include fenced pastures and a full-featured 8-stall barn complete with a temperature-controlled tack room, dedicated feed room, generous hay storage, and its own equipment garage.
Whether enjoying the serene waterfront setting, hosting gatherings, or caring for horses on your own acreage, this rare property delivers an unparalleled luxury equestrian lifestyle.
Location
State NC
County Perquimans
Community Grassy Point Subdivision
Zoning RA
Direction 17 south left on woodland church, ;left on ne whole, right on white hat, left on cape Cale rdright on grassy point dr veer right at the Y house on left barn on right look for sign
Location Details Mainland
Rooms
Other Rooms Guest House, Barn(s), Storage
Basement None
Primary Bedroom Level Primary Living Area
Interior
Interior Features Master Downstairs, Walk-in Closet(s), High Ceilings, Entrance Foyer, Mud Room, Bookcases, Kitchen Island, Apt/Suite, Ceiling Fan(s), Walk-in Shower, Wet Bar
Heating Heat Pump, Electric, Zoned
Cooling Central Air, Zoned
Flooring LVT/LVP, Carpet
Fireplaces Type Gas Log
Fireplace Yes
Appliance Mini Refrigerator, Gas Cooktop, Built-In Microwave, Freezer, Water Softener, Refrigerator, Range, Ice Maker, Humidifier/Dehumidifier, Double Oven, Dishwasher, Convection Oven
Exterior
Parking Features Garage Faces Side, Concrete, Garage Door Opener
Garage Spaces 5.0
Pool None
Utilities Available None
View River, Water
Roof Type Architectural Shingle
Porch Covered, Deck, Enclosed, Patio, Porch, Screened
Building
Lot Description Horse Farm, Level, Farm, Pasture
Story 1
Entry Level One and One Half
Sewer Septic Permit On File, Septic Tank
Water Well
New Construction No
Schools
Elementary Schools Perquimans Central/Hertford Grammar
Middle Schools Perquimans County Middle School
High Schools Perquimans County High School
Others
Tax ID 4-D063-2003-Gp
Acceptable Financing Cash, Conventional
Horse Property Stable(s), Corral(s), Boarding Facilities, Hay Storage, Paddocks, Pasture, Tack Room, Trailer Storage
Listing Terms Cash, Conventional







