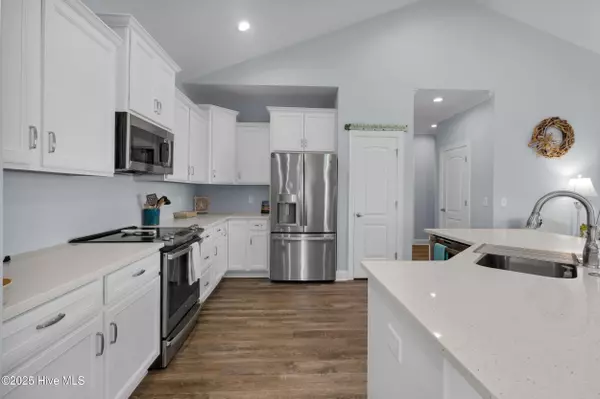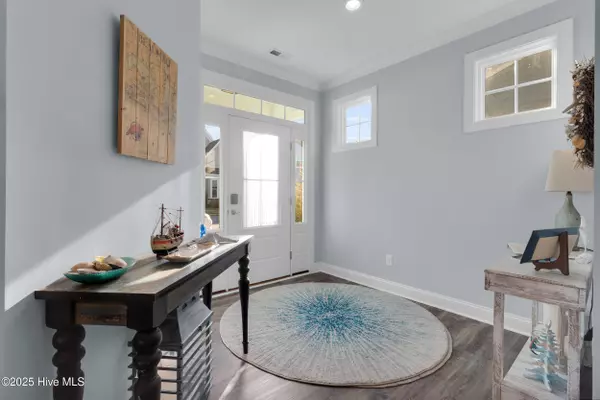
3 Beds
2 Baths
1,675 SqFt
3 Beds
2 Baths
1,675 SqFt
Key Details
Property Type Single Family Home
Sub Type Single Family Residence
Listing Status Active
Purchase Type For Sale
Square Footage 1,675 sqft
Price per Sqft $343
Subdivision Beau Coast
MLS Listing ID 100538979
Style Wood Frame
Bedrooms 3
Full Baths 2
HOA Fees $3,112
HOA Y/N Yes
Year Built 2019
Lot Size 9,278 Sqft
Acres 0.21
Lot Dimensions Irregular
Property Sub-Type Single Family Residence
Source Hive MLS
Property Description
Discover the perfect blend of modern comfort and coastal charm in this meticulously kept 3-bedroom, 2-bathroom home located in the desirable Beau Coast community of Beaufort. Built in 2020 and thoughtfully upgraded throughout, this residence offers a lifestyle that's both refined and relaxed—where every day feels like a getaway.
Once inside you are welcomed by an open living space filled with natural light, highlighted by vaulted and tray ceilings that enhance the home's airy elegance. The chef-inspired kitchen seamlessly flows into the dining and living areas, making it ideal for both entertaining and everyday living.
The spacious primary suite is a private retreat, featuring a large walk-in closet, luxurious tiled bathroom with walk-in shower, double vanities, and stylish finishes. Two additional large bedrooms offer space for guests or a home office, while the attached two-car garage provides plenty of convenience and storage.
Enjoy year-round coastal breezes on the covered side porch, or unwind on the corner lot—perfectly positioned near the front of the neighborhood, just moments from the community docks on Front Street. With a whole-house generator, peace of mind comes standard.
Located only one mile from historic downtown Beaufort, you're never far from this charming seaside town's boutique shops, art galleries, waterfront park, and award-winning restaurants.
Experience the Beau Coast lifestyle—where small-town charm meets modern coastal luxury.
Location
State NC
County Carteret
Community Beau Coast
Zoning RESIDENTIAL
Direction Take US-70 E and NC-101 E to Live Oak St in Beaufort, Follow Live Oak St and Lennoxville Rd to Gray Duck Dr.
Location Details Mainland
Rooms
Primary Bedroom Level Primary Living Area
Interior
Interior Features Master Downstairs, Kitchen Island, Pantry
Heating Electric, Heat Pump
Cooling Central Air
Flooring LVT/LVP, Carpet
Appliance Electric Oven, Built-In Microwave, Washer, Dryer, Dishwasher
Exterior
Parking Features On Site
Garage Spaces 2.0
Pool None
Utilities Available Other
Amenities Available Maint - Comm Areas
Roof Type Architectural Shingle
Porch Covered, Porch
Building
Story 1
Entry Level One
Foundation Slab
Sewer Municipal Sewer
Water Municipal Water
New Construction No
Schools
Elementary Schools Beaufort
Middle Schools Beaufort
High Schools East Carteret
Others
Tax ID 730508999038000
Acceptable Financing Cash, Conventional, FHA, VA Loan
Listing Terms Cash, Conventional, FHA, VA Loan







