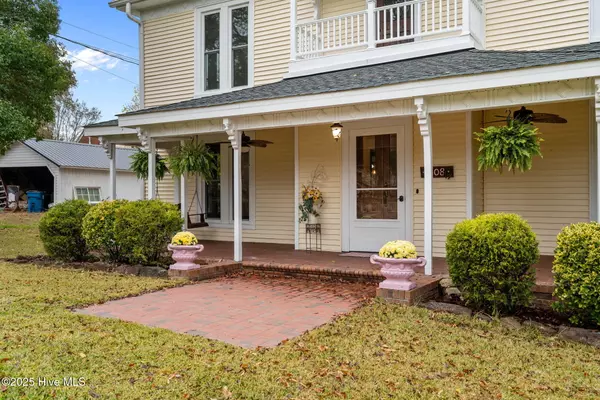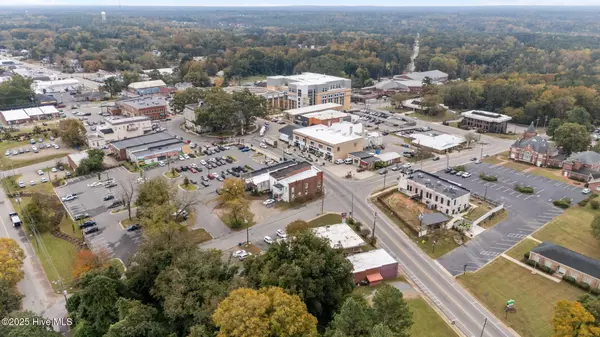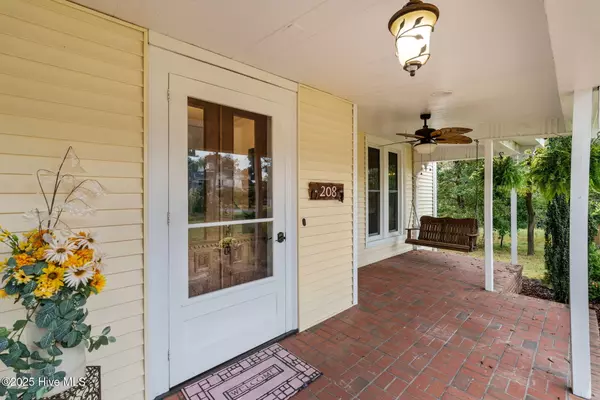
4 Beds
3 Baths
3,012 SqFt
4 Beds
3 Baths
3,012 SqFt
Key Details
Property Type Single Family Home
Sub Type Single Family Residence
Listing Status Active
Purchase Type For Sale
Square Footage 3,012 sqft
Price per Sqft $174
Subdivision Not In Subdivision
MLS Listing ID 100538047
Style Wood Frame
Bedrooms 4
Full Baths 3
HOA Y/N No
Year Built 1879
Annual Tax Amount $3,196
Lot Size 0.510 Acres
Acres 0.51
Property Sub-Type Single Family Residence
Source Hive MLS
Property Description
Step inside to discover spacious, light-filled rooms adorned with original architectural details, while the updated kitchen and baths provide a contemporary touch. Outside, enjoy the expansive fenced yard and take advantage of the two detached workshops, perfect for hobbies or extra storage. With its prime location near local shops, dining, and community events, this home offers the perfect blend of history and modern living. Don't miss your chance to own a piece of Carthage's rich heritage!
Location
State NC
County Moore
Community Not In Subdivision
Zoning RHD
Direction From the Moore County Courthouse (traffic circle around the M.C. Govt Offices) take McReynolds St/22 one block and turn right on N Ray St. In one block, turn left onto W Barrett St. House will be about a block ahead; look for sign. YOU CANNOT TURN FROM MCREYNOLDS ST ONTO W BARRETT ST as it's a one way at that section.
Location Details Mainland
Rooms
Other Rooms Shed(s), Workshop
Primary Bedroom Level Primary Living Area
Interior
Interior Features Master Downstairs, Walk-in Closet(s), High Ceilings, Entrance Foyer, Pantry
Heating Electric, Forced Air
Cooling Central Air
Flooring Marble, Tile, Wood
Appliance Electric Cooktop, Built-In Electric Oven
Exterior
Parking Features Gravel, Off Street, On Site
Utilities Available Sewer Connected, Water Connected
Roof Type Architectural Shingle
Porch Covered, Porch
Building
Story 2
Entry Level Two
Foundation Brick/Mortar, Block
Sewer Municipal Sewer
Water Municipal Water
New Construction No
Schools
Elementary Schools Carthage Elementary
Middle Schools New Century Middle
High Schools Union Pines High
Others
Tax ID 00007195
Acceptable Financing Cash, Conventional, FHA, USDA Loan, VA Loan
Listing Terms Cash, Conventional, FHA, USDA Loan, VA Loan
Virtual Tour https://www.zillow.com/view-imx/809b377b-3fa2-4af0-82ce-24f4b04ab016?wl=true&setAttribution=mls&initialViewType=pano







