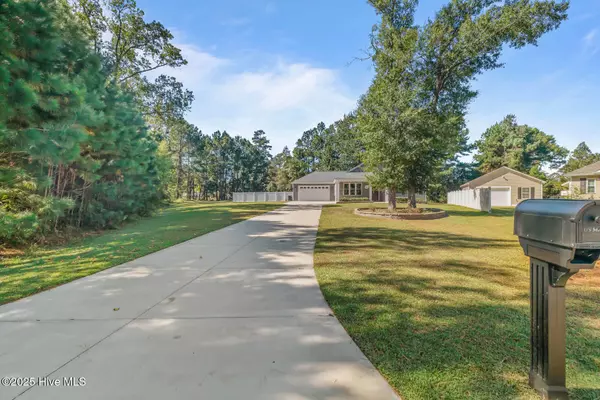
3 Beds
2 Baths
1,760 SqFt
3 Beds
2 Baths
1,760 SqFt
Key Details
Property Type Single Family Home
Sub Type Single Family Residence
Listing Status Active
Purchase Type For Sale
Square Footage 1,760 sqft
Price per Sqft $252
Subdivision Hunting Bay
MLS Listing ID 100535399
Style Wood Frame
Bedrooms 3
Full Baths 2
HOA Fees $144
HOA Y/N Yes
Year Built 2019
Annual Tax Amount $1,407
Lot Size 0.449 Acres
Acres 0.45
Lot Dimensions TBD
Property Sub-Type Single Family Residence
Source Hive MLS
Property Description
The primary suite is a private retreat, complete with a large walk-in closet and an ensuite bath with modern finishes. Two additional bedrooms provide plenty of space for guests, family, or a home office.
Outside, you'll love the large lot that provides extra room for outdoor living, gardening, or play, all situated in a peaceful cul-de-sac that offers added privacy and minimal traffic. The neighborhood also features water access—ideal for launching a kayak, paddleboard, or simply enjoying time by the water.
With its desirable location, spacious layout, and thoughtful updates, this home combines comfort, convenience, and charm in one great package. Move-in ready and waiting for its new owners to enjoy!
Location
State NC
County Carteret
Community Hunting Bay
Zoning Residential
Direction HWY 24 turn onto Bayshore Drive. Left on Hunting Bay Drive, first right on to Pine Needle Drive, right again onto Pine Court. Home located on cul-de-sac.
Location Details Mainland
Rooms
Basement None
Primary Bedroom Level Primary Living Area
Interior
Interior Features Master Downstairs, Walk-in Closet(s), High Ceilings, Mud Room, Ceiling Fan(s), Walk-in Shower
Heating Heat Pump, Electric
Cooling Central Air
Flooring LVT/LVP, Carpet, Tile
Fireplaces Type None
Fireplace No
Appliance Electric Oven, Built-In Microwave, Refrigerator, Ice Maker, Dishwasher
Exterior
Parking Features On Site, Paved
Garage Spaces 2.0
Utilities Available Water Connected
Amenities Available See Remarks
Waterfront Description Water Access Comm
Roof Type Architectural Shingle
Porch Covered, Deck, Porch
Building
Lot Description Cul-De-Sac
Story 1
Entry Level One
Foundation Slab
Sewer Septic Tank
Water Community Water
New Construction No
Schools
Elementary Schools White Oak Elementary
Middle Schools Broad Creek
High Schools Croatan
Others
Tax ID 538407781528000
Acceptable Financing Cash, Conventional, FHA, USDA Loan, VA Loan
Listing Terms Cash, Conventional, FHA, USDA Loan, VA Loan








