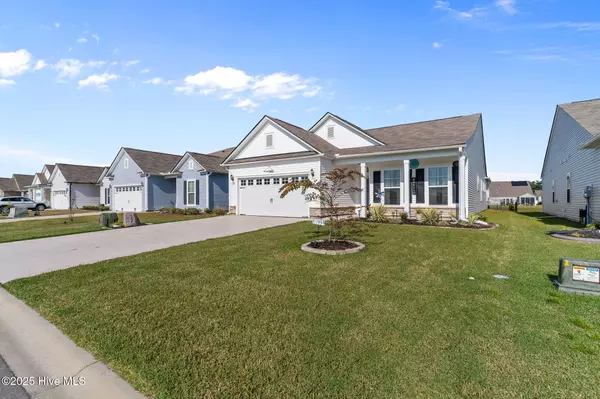
3 Beds
2 Baths
2,142 SqFt
3 Beds
2 Baths
2,142 SqFt
Key Details
Property Type Single Family Home
Sub Type Single Family Residence
Listing Status Active
Purchase Type For Sale
Square Footage 2,142 sqft
Price per Sqft $200
Subdivision Eagle Run
MLS Listing ID 100531671
Style Wood Frame
Bedrooms 3
Full Baths 2
HOA Fees $772
HOA Y/N Yes
Year Built 2023
Annual Tax Amount $2,113
Lot Size 6,098 Sqft
Acres 0.14
Lot Dimensions 52x120x52x20
Property Sub-Type Single Family Residence
Source Hive MLS
Property Description
The kitchen is a true centerpiece, boasting contemporary finishes, a functional layout, and stainless-steel appliances all just two years old. An additional versatile room serves perfectly as a home office or formal dining area, adapting to your lifestyle needs.
Ample storage—including generous closet space—is complemented by a two-car garage with pull-down steps to a partially floored attic and the extended width driveway allows for effortless parking for multiple vehicles. Whether enjoying a quiet read or entertaining guests, the Carolina room offers the perfect setting. The three-season room extends your living space, perfect for year-round enjoyment of the outdoors. Host barbecues and unwind on the beautifully designed paver patio, all while delighting in the serene pond views from the fenced backyard, surrounded by verdant landscaping. The welcoming neighborhood offers friendly neighbors and a sparkling community pool—ideal for recreation and connection. Perfectly positioned near premier golf courses, upscale shopping, fine dining, and renowned Southern cuisine, with the Carolinas' pristine beaches and South Carolina's vibrant entertainment just a short drive away.
Where everyday moments feel like a vacation—claim this extraordinary home before someone else does.
Location
State NC
County Brunswick
Community Eagle Run
Zoning Residential
Direction Rt.. 17 to towards Myrtle Beach, make right into Eagle Run entrance (Eagle Claw Dr), left onto Barnstormer, right onto Hawks Run.
Location Details Mainland
Rooms
Primary Bedroom Level Primary Living Area
Interior
Interior Features Master Downstairs, Walk-in Closet(s), Tray Ceiling(s), High Ceilings, Entrance Foyer, Mud Room, Solid Surface, Kitchen Island, Ceiling Fan(s), Pantry, Walk-in Shower
Heating Heat Pump, Electric
Flooring LVT/LVP, Carpet, Tile
Fireplaces Type None
Fireplace No
Appliance Electric Oven, Built-In Microwave, Washer, Self Cleaning Oven, Refrigerator, Range, Dryer, Disposal, Dishwasher
Exterior
Exterior Feature Irrigation System
Parking Features Garage Faces Front, Concrete, Garage Door Opener
Garage Spaces 2.0
Utilities Available Sewer Connected, Water Connected
Amenities Available Cabana, Community Pool, Maint - Comm Areas, Management, Pickleball, Street Lights, Tennis Court(s)
Waterfront Description None
View Pond
Roof Type Shingle
Porch Covered, Enclosed, Patio, Porch, See Remarks
Building
Lot Description Pond on Lot
Story 1
Entry Level One
Foundation Slab
Sewer County Sewer
Water County Water
Structure Type Irrigation System
New Construction No
Schools
Elementary Schools Jessie Mae Monroe Elementary
Middle Schools Shallotte Middle
High Schools West Brunswick
Others
Tax ID 225na088
Acceptable Financing Cash, Conventional
Listing Terms Cash, Conventional








