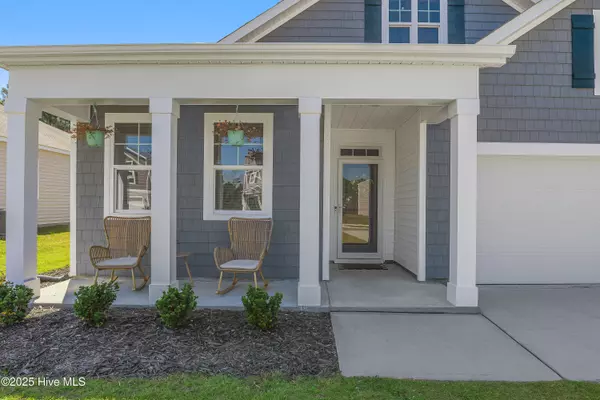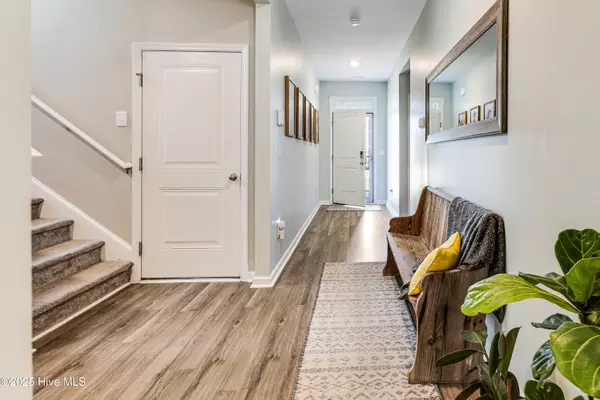
5 Beds
3 Baths
2,746 SqFt
5 Beds
3 Baths
2,746 SqFt
Key Details
Property Type Single Family Home
Sub Type Single Family Residence
Listing Status Active
Purchase Type For Sale
Square Footage 2,746 sqft
Price per Sqft $151
Subdivision Avalon
MLS Listing ID 100531320
Style Wood Frame
Bedrooms 5
Full Baths 3
HOA Fees $1,260
HOA Y/N Yes
Year Built 2022
Annual Tax Amount $1,798
Lot Size 7,797 Sqft
Acres 0.18
Lot Dimensions 60 by 130 by 60 by 131
Property Sub-Type Single Family Residence
Source Hive MLS
Property Description
Step inside to a welcoming entryway with two bedrooms and a full bath up front. Further down the hall you'll find a convenient storage closet, third bedroom, and laundry room. The heart of the home is the spacious kitchen, complete with a large island, generous pantry, and room for a coffee bar. The kitchen flows seamlessly into the dining area and living room, where a built-in fireplace and mantel create the perfect gathering space.
The primary suite offers plenty of room to unwind, featuring a walk-in closet, dual vanities, water closet, and walk-in shower. Upstairs, you'll find a versatile secondary living area, an additional bedroom and full bath, plus easy access to the walk-in attic for extra storage.
Enjoy the outdoors with a covered patio, wooden deck, and private fenced-in yard—perfect for relaxing or entertaining.
Living in Avalon means enjoying resort-style amenities, including a community pool, clubhouse, fitness center, playground, dog park, scenic walking trails, and a 15-acre lake. All of this in a convenient Bolivia location, just minutes to shopping, dining, and the beaches of Oak Island, Holden Beach, Shallotte, and Southport.
With room for all of your things and all of your people, this one has it all.
Location
State NC
County Brunswick
Community Avalon
Zoning Co-R-6000
Direction From 211, turn onto Meridian Forest Drive SE. Make a left onto Pleasant Hollow Court and the home will be on the left.
Location Details Mainland
Rooms
Primary Bedroom Level Primary Living Area
Interior
Interior Features Master Downstairs, Walk-in Closet(s), High Ceilings, Kitchen Island, Ceiling Fan(s), Pantry, Walk-in Shower
Heating Electric, Heat Pump
Cooling Central Air, Zoned
Flooring LVT/LVP, Carpet
Appliance Electric Oven, Electric Cooktop, Built-In Microwave, Refrigerator, Disposal, Dishwasher
Exterior
Parking Features Paved
Garage Spaces 2.0
Utilities Available Sewer Connected, Water Connected
Amenities Available Clubhouse, Community Pool, Dog Park, Fitness Center, Maint - Comm Areas, Maint - Roads, Pickleball, Playground, Sidewalk, Street Lights, Trail(s)
Roof Type Shingle
Porch Covered
Building
Story 2
Entry Level Two
Foundation Slab
Sewer Municipal Sewer
Water Municipal Water
New Construction No
Schools
Elementary Schools Virginia Williamson
Middle Schools Cedar Grove
High Schools South Brunswick
Others
Tax ID 185fp013
Acceptable Financing Cash, Conventional, FHA, USDA Loan, VA Loan
Listing Terms Cash, Conventional, FHA, USDA Loan, VA Loan







