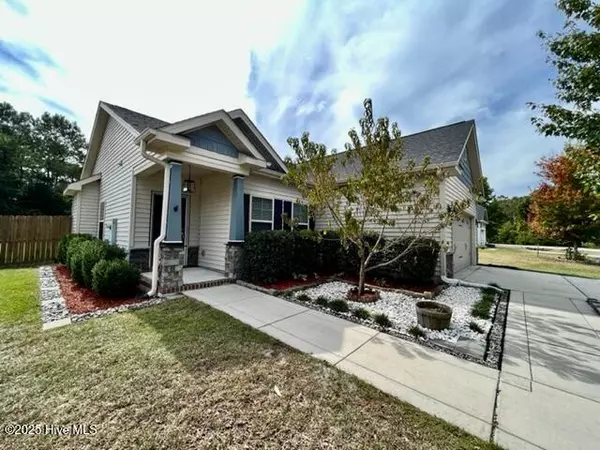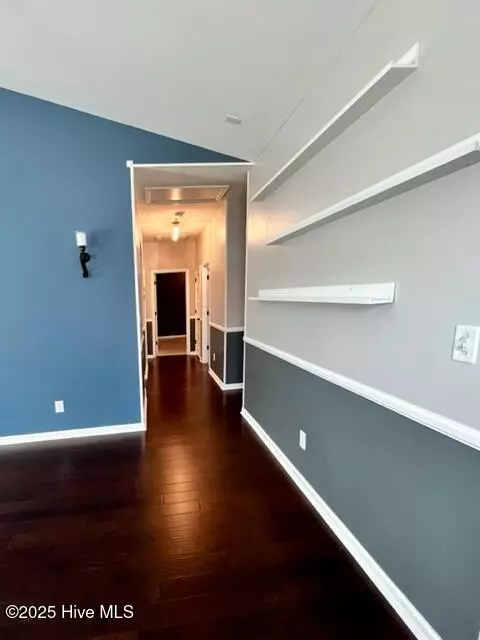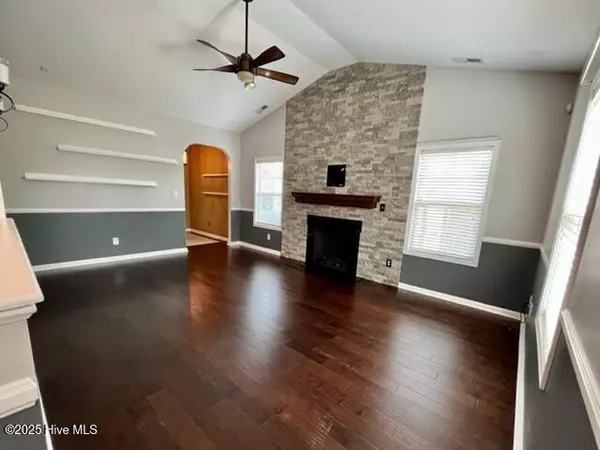
3 Beds
2 Baths
0.47 Acres Lot
3 Beds
2 Baths
0.47 Acres Lot
Key Details
Property Type Single Family Home
Sub Type Single Family Residence
Listing Status Active
Purchase Type For Rent
Subdivision Vista Cay Village
MLS Listing ID 100531130
Bedrooms 3
Full Baths 2
HOA Y/N Yes
Year Built 2012
Lot Size 0.470 Acres
Acres 0.47
Property Sub-Type Single Family Residence
Source Hive MLS
Property Description
The beautifully painted and inviting foyer with coat closet and built-in shelving leads you to the grand living room which is complete with window blinds, stone fireplace, built-in shelving and more! Right off the living room you will find the bright and open kitchen/dining room with stone chair railing accents, stainless steel appliances, faux tile flooring, MARBLE countertops and more! Tucked behind the kitchen is the main bedroom suite which features new wood flooring, installed tv mount, window blinds, ceiling fan & barn style bathroom door. The stone accents and upgrades continue in the main bathroom which also includes a garden tub, separate shower, tile flooring, walk-in closet and dual sinks. Down the hall you will find two spacious bedrooms, both with walk-in closet, window blinds and custom lighting. Pass through the laundry room which includes full size, front load washer/dryer and wood panel ceiling to the garage which is complete with garage door opener and build-in shelving/cabinets. The spacious backyard is fenced in and features a built-in fire pit.
Location
State NC
County Onslow
Community Vista Cay Village
Direction HWY 24 towards Hubert. Right on 172, Left on Starling, Right on Sandridge, Right on Old Sandridge, Right on Bear Creek, Left on Vista Cay, Right on Lavender, house on left.
Location Details Mainland
Rooms
Primary Bedroom Level Primary Living Area
Interior
Interior Features Walk-in Closet(s), Tray Ceiling(s), High Ceilings, Entrance Foyer, Master Downstairs, Ceiling Fan(s), Walk-in Shower
Heating Electric, Heat Pump
Cooling Central Air
Flooring LVT/LVP, Carpet
Appliance Built-In Microwave, Washer, Refrigerator, Range, Dryer, Dishwasher
Laundry Laundry Room
Exterior
Parking Features Paved
Garage Spaces 2.0
Amenities Available No Amenities
Porch Patio, Porch
Building
Story 1
Entry Level One
Sewer Septic Tank
Water Municipal Water
Schools
Elementary Schools Sand Ridge
Middle Schools Swansboro
High Schools Swansboro
Others
Tax ID 1316a-113








