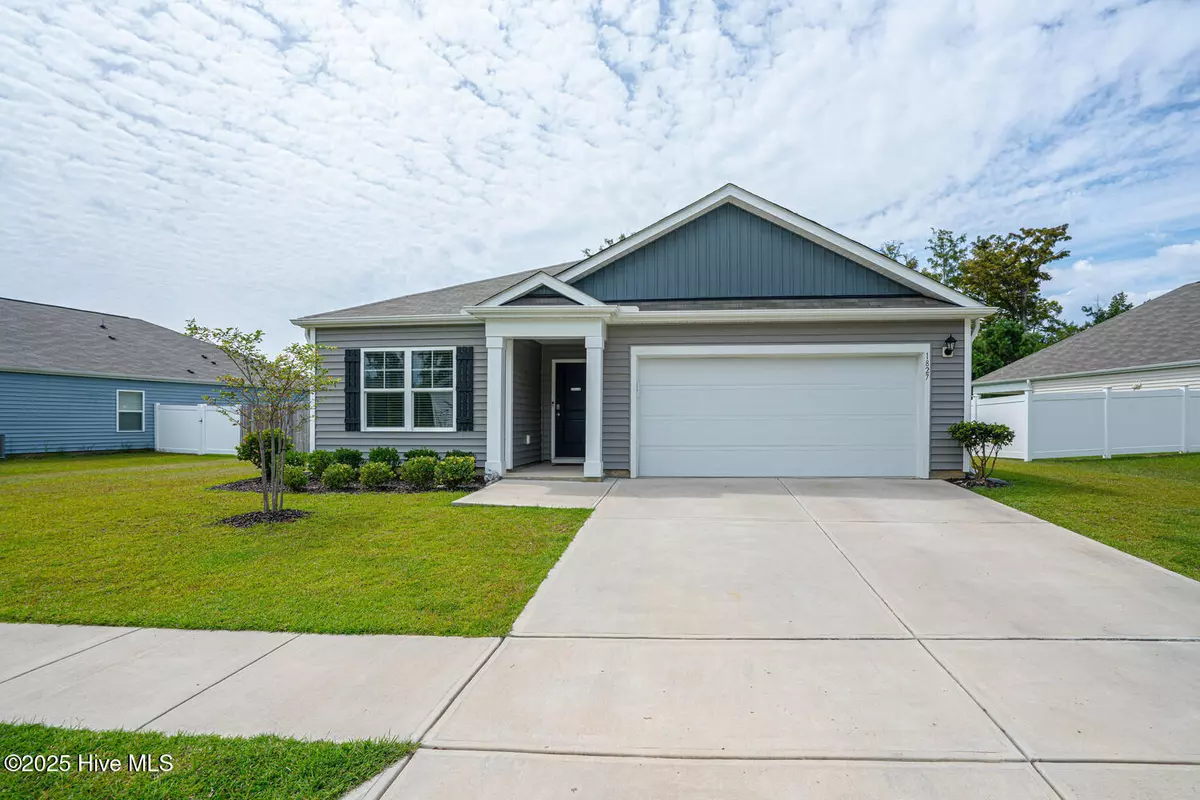3 Beds
2 Baths
1,637 SqFt
3 Beds
2 Baths
1,637 SqFt
Key Details
Property Type Single Family Home
Sub Type Single Family Residence
Listing Status Active
Purchase Type For Sale
Square Footage 1,637 sqft
Price per Sqft $170
Subdivision Eagle Creek
MLS Listing ID 100528203
Style Wood Frame
Bedrooms 3
Full Baths 2
HOA Fees $550
HOA Y/N Yes
Year Built 2023
Annual Tax Amount $1,192
Lot Size 10,890 Sqft
Acres 0.25
Lot Dimensions 90X144X62X144
Property Sub-Type Single Family Residence
Source Hive MLS
Property Description
Open split floor plan designed with 3 bedrooms and 2 full bathrooms and 2 car garage (with smart garage door opener). Perfect blend of comfort and functionally. Stainless steel appliances, large kitchen island perfect for entertaining all your guests. Owner's retreat has a spacious bathroom with dual vanities, walk in shower, walk in closet and separate toilet area. Sliding door leading to your covered patio, perfect for morning coffee or stary nights, Endless possibilities with a fully fenced in backyard for privacy and a double gate and lofted barn.
Close to area beaches, Brunswick Community College, Hwy 17.
Location
State NC
County Brunswick
Community Eagle Creek
Zoning Co-R-7500
Direction NC 17 south, turn left onto Old Ocean HWY, go pass Brunswick Community College, turn left into Eagle Creek, make the first right on to Black Falcon. Home is on the left
Location Details Mainland
Rooms
Other Rooms Shed(s)
Primary Bedroom Level Primary Living Area
Interior
Interior Features Walk-in Closet(s), Kitchen Island, Pantry, Walk-in Shower
Heating Electric, Heat Pump
Cooling Central Air
Flooring Carpet, Vinyl
Fireplaces Type None
Fireplace No
Appliance Electric Oven, Electric Cooktop, Built-In Microwave, Washer, Refrigerator, Dryer, Disposal, Dishwasher
Exterior
Exterior Feature Irrigation System
Parking Features Garage Faces Front, Concrete, Off Street
Garage Spaces 2.0
Utilities Available Sewer Connected, Water Connected
Amenities Available Maint - Roads, Management, Sidewalk, Street Lights
Roof Type Shingle
Porch Covered, Patio
Building
Lot Description Level
Story 1
Entry Level One
Foundation Slab
Sewer Municipal Sewer
Water Municipal Water
Structure Type Irrigation System
New Construction No
Schools
Elementary Schools Supply
Middle Schools Cedar Grove
High Schools South Brunswick
Others
Tax ID 153cd003
Acceptable Financing Assumable, Cash, Conventional, FHA, VA Loan
Listing Terms Assumable, Cash, Conventional, FHA, VA Loan







