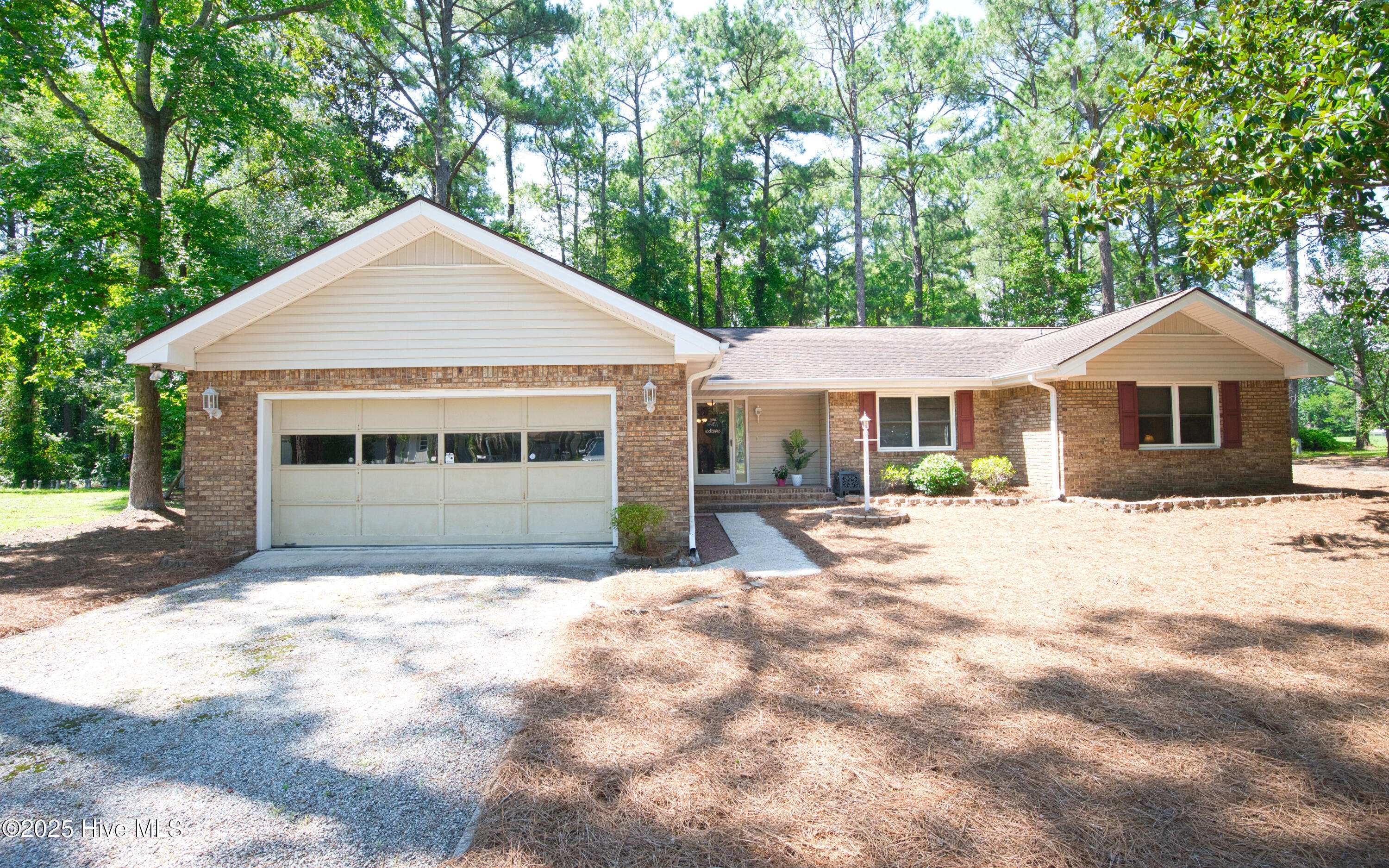3 Beds
3 Baths
1,740 SqFt
3 Beds
3 Baths
1,740 SqFt
Key Details
Property Type Single Family Home
Sub Type Single Family Residence
Listing Status Active
Purchase Type For Sale
Square Footage 1,740 sqft
Price per Sqft $160
Subdivision Carolina Shores
MLS Listing ID 100519660
Style Wood Frame
Bedrooms 3
Full Baths 2
Half Baths 1
HOA Fees $310
HOA Y/N Yes
Year Built 1983
Annual Tax Amount $1,425
Lot Size 0.269 Acres
Acres 0.27
Lot Dimensions 44 x 136 x 19 x 134 x 117(irregular)
Property Sub-Type Single Family Residence
Source Hive MLS
Property Description
Location
State NC
County Brunswick
Community Carolina Shores
Zoning Cs-R15
Direction From Hwy 17, turn down Country Club Drive(Food Lion on corner). Turn onto Carolina Shores Dr, Right on Midiron Ct,Left on Carolina Shores Dr. Right on E Pine Ct. Home is in the center of the cul de sac. Sign on property,
Location Details Mainland
Rooms
Basement None
Primary Bedroom Level Primary Living Area
Interior
Interior Features High Ceilings, Kitchen Island, Ceiling Fan(s), Pantry
Heating Propane, Gas Pack, Heat Pump, Electric
Cooling Other
Flooring Carpet, Tile, Vinyl
Fireplaces Type Gas Log
Fireplace Yes
Appliance Electric Oven, Electric Cooktop, See Remarks, Washer, Dryer, Disposal, Dishwasher
Exterior
Parking Features Attached
Garage Spaces 2.0
Pool See Remarks
Utilities Available Sewer Available, Water Available
Amenities Available Community Pool, Maint - Comm Areas, Management, Picnic Area, Street Lights, Tennis Court(s)
Waterfront Description None
Roof Type Architectural Shingle
Porch Open, Covered, Enclosed, Patio, Porch
Building
Lot Description Cul-De-Sac
Story 1
Entry Level One
Foundation Slab
Sewer Municipal Sewer
Water Municipal Water
New Construction No
Schools
Elementary Schools Jessie Mae Monroe Elementary
Middle Schools Shallotte Middle
High Schools West Brunswick
Others
Tax ID 240nb011
Acceptable Financing Cash, Conventional
Listing Terms Cash, Conventional







