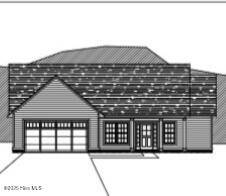3 Beds
2 Baths
1,405 SqFt
3 Beds
2 Baths
1,405 SqFt
Key Details
Property Type Single Family Home
Sub Type Single Family Residence
Listing Status Active
Purchase Type For Sale
Square Footage 1,405 sqft
Price per Sqft $213
Subdivision Killis Hills
MLS Listing ID 100515007
Style Wood Frame
Bedrooms 3
Full Baths 2
HOA Y/N No
Year Built 2025
Lot Size 0.890 Acres
Acres 0.89
Lot Dimensions Irregular
Property Sub-Type Single Family Residence
Source Hive MLS
Property Description
Enjoy open-concept living in the Great Room with soaring cathedral ceilings, ceiling fan, electric fireplace and a gourmet kitchen boasting a large island, quartz countertops, stainless steel appliances, and a functional layout perfect for entertaining. Durable flooring throughout—no carpet—makes for easy maintenance and a sleek look.
This thoughtfully designed split floor plan features 3 bedrooms and 2 bathrooms, including a private owner's suite complete with tray ceilings, ceiling fan, a spacious walk-in closet, and a convenient pocket door leading to a luxurious en suite bath with a walk-in shower and dual vanity.
Step outside to a covered back porch ideal for relaxing or grilling, all set on a generous lot that offers space and privacy.
Additional highlights include a dedicated laundry room and a smart, efficient layout ideal for everyday living.
Don't miss your chance to own a brand-new home that blends comfort, style, and value—with no HOA restrictions and lower taxes.
Schedule your showing today—and there's still time to choose your colors!
Additional lots and floor plans are available ask us!
Location
State NC
County Onslow
Community Killis Hills
Zoning RA
Direction Gum Branch Rd to Cow Horn Rd,Then Comfort road, left onto Petersburg Rd, Right Cavanaughtown Rd, Left onto Killis Blvd, Left onto Deer Haven Dr, Right onto Starky, Right onto Wade Dr.
Location Details Mainland
Rooms
Primary Bedroom Level Primary Living Area
Interior
Interior Features Walk-in Closet(s), Kitchen Island, Ceiling Fan(s), Pantry, Walk-in Shower
Heating Heat Pump, Electric
Flooring LVT/LVP
Appliance Built-In Microwave, Range, Dishwasher
Exterior
Parking Features Concrete, Paved
Garage Spaces 2.0
Utilities Available Water Available
Amenities Available No Amenities
Roof Type Shingle
Porch Covered, Porch
Building
Story 1
Entry Level One
Foundation Slab
Sewer Septic Tank
Water Municipal Water
New Construction Yes
Schools
Elementary Schools Richlands
Middle Schools Trexler
High Schools Richlands
Others
Tax ID 016411
Acceptable Financing Cash, Conventional, FHA, USDA Loan, VA Loan
Listing Terms Cash, Conventional, FHA, USDA Loan, VA Loan






