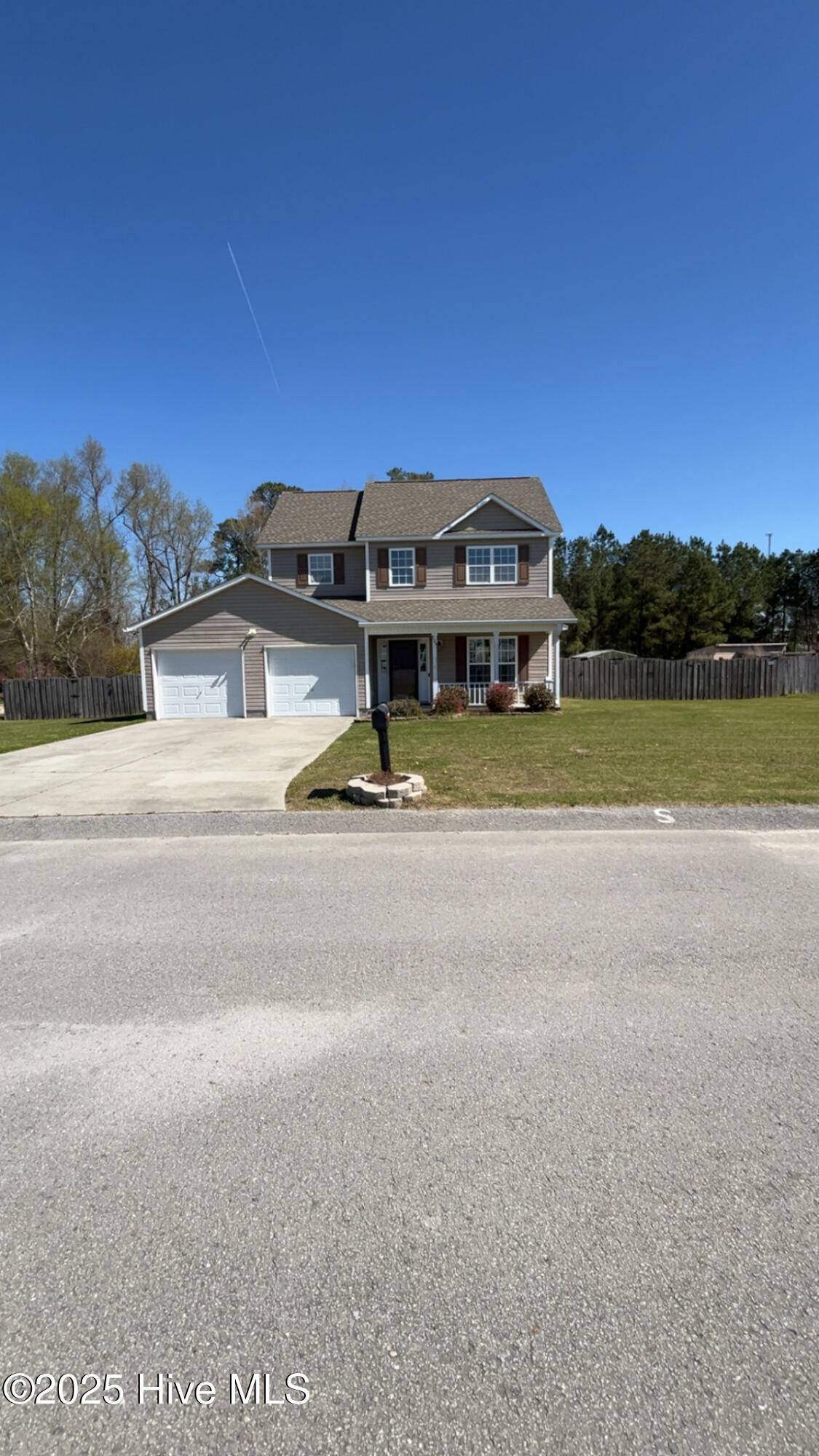3 Beds
3 Baths
1,447 SqFt
3 Beds
3 Baths
1,447 SqFt
Key Details
Property Type Single Family Home
Sub Type Single Family Residence
Listing Status Pending
Purchase Type For Sale
Square Footage 1,447 sqft
Price per Sqft $186
Subdivision Williams Branch Village
MLS Listing ID 100496808
Style Wood Frame
Bedrooms 3
Full Baths 2
Half Baths 1
HOA Y/N No
Originating Board Hive MLS
Year Built 2007
Annual Tax Amount $1,312
Lot Size 0.550 Acres
Acres 0.55
Lot Dimensions 56x56x211x110x233
Property Sub-Type Single Family Residence
Property Description
This 3-bedroom, 2.5-bathroom home boasts a thoughtfully designed layout. The main floor features a formal dining room, perfect for entertaining, and a cozy living area complete with a gas fireplace. The kitchen offers ample counter space and storage, making meal prep a breeze.
Upstairs, you'll find the comfortable bedrooms, including a generous primary suite with its own private bathroom.
Step outside to the large fenced-in backyard, ideal for pets, gatherings, or just enjoying the peaceful surroundings. A shed provides additional storage, and the lawnmower inside conveys with the property.
A spacious two-car garage adds to the home's functionality, providing plenty of space for parking and storage.
Don't miss this opportunity to own a beautiful home in a serene location! Schedule your showing today.
Location
State NC
County Onslow
Community Williams Branch Village
Zoning R-8M
Direction From Jacksonville, US-17 N to New Bern, right onto New Bern Highway, left onto White Oak River Rd, left onto Croaker Ln, right onto Halibut Ct.
Location Details Mainland
Rooms
Other Rooms Shed(s)
Basement None
Primary Bedroom Level Non Primary Living Area
Interior
Interior Features Vaulted Ceiling(s), Ceiling Fan(s), Walk-In Closet(s)
Heating Electric, Heat Pump
Cooling Central Air
Flooring LVT/LVP, Carpet
Fireplaces Type Gas Log
Fireplace Yes
Appliance Stove/Oven - Electric, Refrigerator, Disposal, Dishwasher
Exterior
Parking Features Concrete
Garage Spaces 2.0
Pool None
Amenities Available No Amenities
Waterfront Description None
Roof Type Architectural Shingle
Porch Covered, Deck, Porch
Building
Lot Description Cul-de-Sac Lot
Story 2
Entry Level Two
Foundation Slab
Sewer Septic On Site
New Construction No
Schools
Elementary Schools Silverdale
Middle Schools Jacksonville Commons
High Schools White Oak
Others
Tax ID 1132b-20
Acceptable Financing Cash, Conventional, FHA, USDA Loan, VA Loan
Listing Terms Cash, Conventional, FHA, USDA Loan, VA Loan







