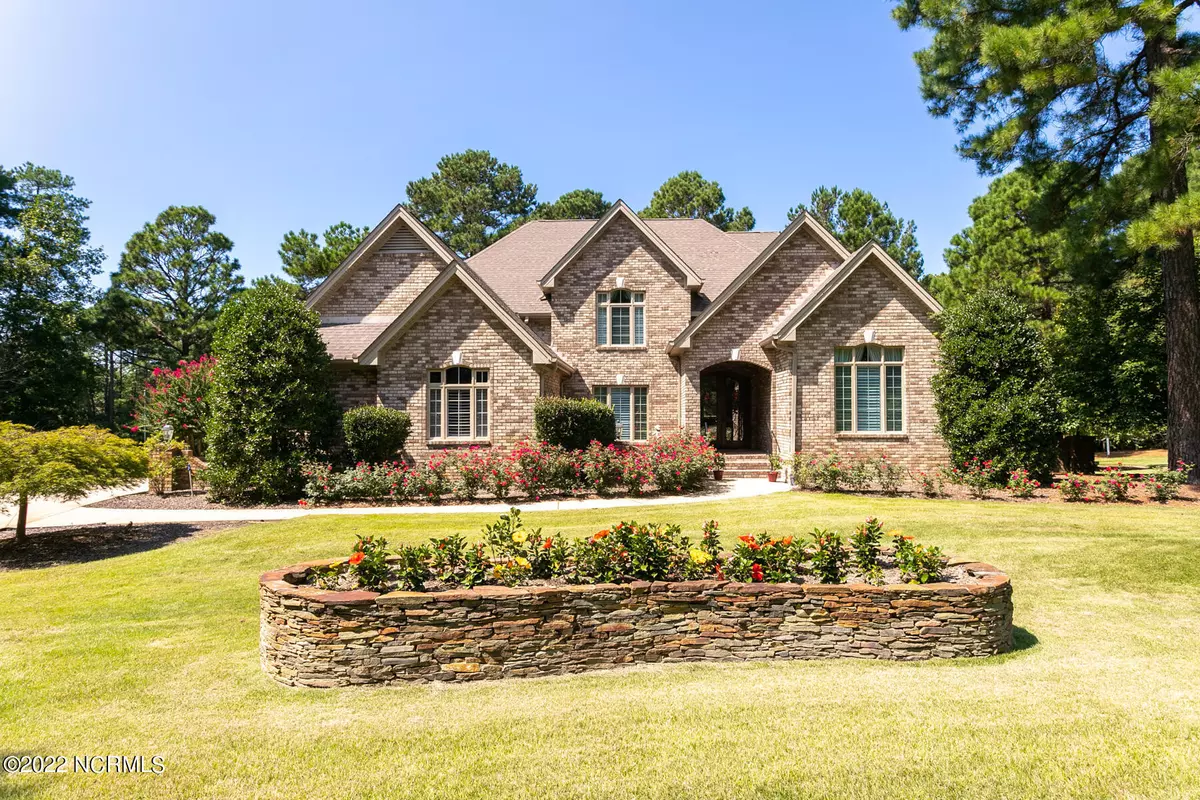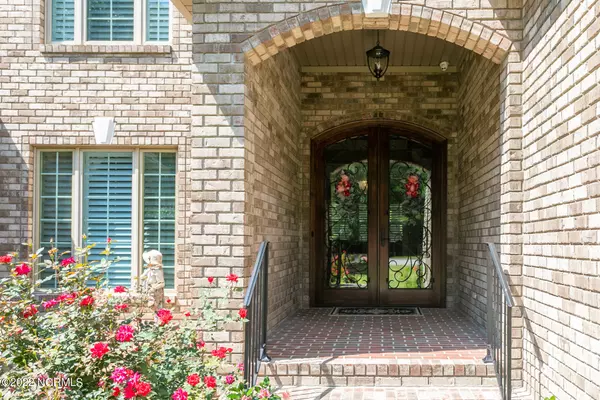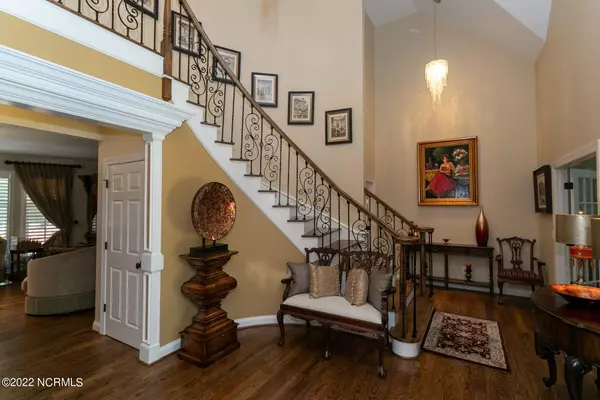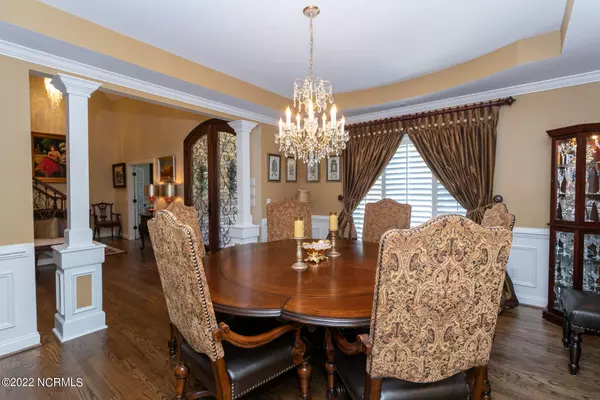4 Beds
5 Baths
6,942 SqFt
4 Beds
5 Baths
6,942 SqFt
Key Details
Property Type Single Family Home
Sub Type Single Family Residence
Listing Status Active
Purchase Type For Sale
Square Footage 6,942 sqft
Price per Sqft $157
Subdivision Seven Lakes West
MLS Listing ID 100490570
Style Wood Frame
Bedrooms 4
Full Baths 4
Half Baths 1
HOA Fees $1,860
HOA Y/N Yes
Originating Board Hive MLS
Year Built 2000
Annual Tax Amount $4,300
Lot Size 1.028 Acres
Acres 1.03
Lot Dimensions 74x181x200x103x60x166
Property Sub-Type Single Family Residence
Property Description
conveniently located with a gourmet, chef's dream kitchen that includes top-of-the-line
appliances. The spacious main level owner's suite offers a private retreat with a serene sitting area, and an opulent en-suite bath. The upper-level features two generously sized bedrooms, two full baths and a versatile bonus room. The spectacular lower level, designed for both relaxation and entertainment, showcases a second family room with stacked stone fireplace,
and fully equipped kitchenette. French doors open to a covered deck and patio, seamlessly
blending indoor and outdoor living. A spacious recreation room, an impressive home theater, and a flexible space ideal for a fitness room or additional bedroom provide endless possibilities. This home is perfect for a growing family and multi-generational living, offering ample space for
aging parents or extended family members. Additional features include a water filtration system, a beautiful garage featuring an epoxy floor, custom cabinetry and more! Owners can enjoy exclusive access to the pristine waters of Lake Auman while experiencing the perfect blend of
luxury, comfort, and an unparalleled lifestyle.
Location
State NC
County Moore
Community Seven Lakes West
Zoning GC-SL
Direction From main gate turn right onto Longleaf Drive, follow to Beacon Ridge Drive, slight right onto Bancroft - House is in cul-de-sac.
Location Details Mainland
Rooms
Basement Finished, Full, Exterior Entry
Primary Bedroom Level Primary Living Area
Interior
Interior Features Master Downstairs, Tray Ceiling(s), Ceiling Fan(s), Home Theater, Central Vacuum, Pantry, Walk-in Shower, Walk-In Closet(s)
Heating Fireplace(s), Electric, Heat Pump, Propane
Cooling Central Air
Flooring Carpet, Tile, Wood
Fireplaces Type Gas Log
Fireplace Yes
Window Features Thermal Windows
Appliance Refrigerator, Microwave - Built-In, Double Oven, Dishwasher, Cooktop - Electric
Laundry Hookup - Dryer, Washer Hookup, Inside
Exterior
Exterior Feature Irrigation System
Parking Features Concrete, Garage Door Opener
Garage Spaces 4.0
Roof Type Composition
Porch Open, Covered, Deck, Patio, Porch
Building
Story 3
Entry Level Three Or More
Foundation See Remarks
Sewer Septic On Site
Water Municipal Water
Structure Type Irrigation System
New Construction No
Schools
Elementary Schools West End Elementary
Middle Schools West Pine Middle
High Schools Pinecrest
Others
Tax ID 00023807
Acceptable Financing Cash, Conventional, VA Loan
Listing Terms Cash, Conventional, VA Loan
Special Listing Condition None
Virtual Tour https://www.zillow.com/view-3d-home/d40777a3-8f29-4dd3-8bc4-3c268feb6b67?utm_source=dashboard







