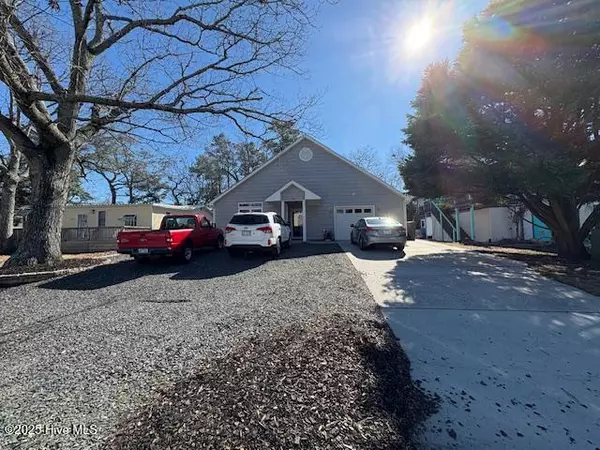4 Beds
3 Baths
2,046 SqFt
4 Beds
3 Baths
2,046 SqFt
Key Details
Property Type Single Family Home
Sub Type Single Family Residence
Listing Status Active
Purchase Type For Sale
Square Footage 2,046 sqft
Price per Sqft $339
Subdivision Not In Subdivision
MLS Listing ID 100489522
Style Wood Frame
Bedrooms 4
Full Baths 2
Half Baths 1
HOA Y/N No
Originating Board Hive MLS
Year Built 1999
Annual Tax Amount $2,231
Lot Size 6,795 Sqft
Acres 0.16
Lot Dimensions 60x111x60x115
Property Sub-Type Single Family Residence
Property Description
Step inside to a spacious, open living area designed for effortless entertaining and modern comfort. Recent updates include elegant new flooring, a durable new roof, a tankless water heater, granite countertops, and stylish updated cabinets, ensuring both beauty and functionality.
Outdoors, an oversized garage and two large storage buildings provide ample space for your vehicles, golf cart (LSV), and all your beach essentials. A wired 16x22 workshop offers the perfect space for hobbies or creative projects.
The generously sized upstairs bedroom doubles as an ideal home office or hobby studio, adding flexibility to your living space. With a low-maintenance lawn giving you more time to relax, you'll love exploring the town's amenities—from golf, tennis, and basketball courts to picnic areas, boat launches, and public docks, all with no HOA fees.
Don't miss your chance to experience the ultimate coastal lifestyle. Schedule your tour today and make this Oak Island gem your new home!
Location
State NC
County Brunswick
Community Not In Subdivision
Zoning Ok-R-6
Direction E Yacht Dr between NE 28th St and NE 29th St
Location Details Island
Rooms
Other Rooms Shed(s), Storage, Workshop
Basement None
Primary Bedroom Level Primary Living Area
Interior
Interior Features Master Downstairs, Ceiling Fan(s), Central Vacuum, Pantry, Skylights, Eat-in Kitchen
Heating Heat Pump, Electric
Flooring LVT/LVP, Carpet, Tile
Fireplaces Type None
Fireplace No
Appliance Washer, Range, Dryer, Dishwasher
Laundry In Garage
Exterior
Parking Features Gravel, Garage Door Opener, Off Street, Paved
Garage Spaces 1.0
Waterfront Description ICW View,None
Roof Type Shingle
Porch Porch
Building
Story 2
Entry Level One and One Half
Foundation Slab
Sewer Municipal Sewer
Water Municipal Water
New Construction No
Schools
Elementary Schools Southport
Middle Schools South Brunswick
High Schools South Brunswick
Others
Tax ID 235kc016
Acceptable Financing Cash, Conventional, VA Loan
Listing Terms Cash, Conventional, VA Loan
Special Listing Condition None







