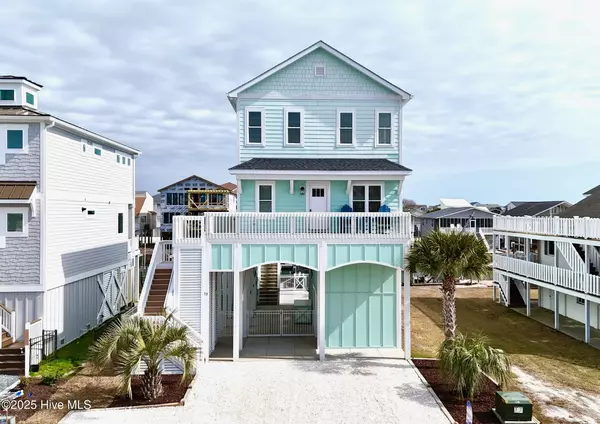4 Beds
3 Baths
1,536 SqFt
4 Beds
3 Baths
1,536 SqFt
Key Details
Property Type Single Family Home
Sub Type Single Family Residence
Listing Status Active
Purchase Type For Sale
Square Footage 1,536 sqft
Price per Sqft $777
Subdivision Not In Subdivision
MLS Listing ID 100488404
Style Wood Frame
Bedrooms 4
Full Baths 3
HOA Y/N No
Originating Board Hive MLS
Year Built 2016
Annual Tax Amount $5,046
Lot Size 5,750 Sqft
Acres 0.13
Lot Dimensions 50x115x50x115
Property Sub-Type Single Family Residence
Property Description
Awesome outdoor living is highlighted by a full artificial turf lawn (2023), wooden deck and tiki bar area fully fenced with aluminum fencing and custom gates (2020). All this ties into the clean, freshly painted storage area that opens to outdoors with 2 custom garage doors with remote openers (2024).
Water access is no problem with a floating dock, fish cleaning station and a 3 year old 16,000 lb boat lift. For beach strand lovers, there is a convenient beach access at the end of Monroe St.
Some furniture has been removed since photos were taken and the remainder, as seen at showing, will convey with sale. Listing broker is related to owner. Newly built front steps have recently been painted and photos to be updated.
Location
State NC
County Brunswick
Community Not In Subdivision
Zoning Oi-R-1
Direction Cross Odell Williamson bridge onto Ocean Isle Beach. Turn left onto East Second St. Then left onto Monroe St. House down on Right.
Location Details Island
Rooms
Other Rooms Shower
Basement None
Primary Bedroom Level Primary Living Area
Interior
Interior Features Solid Surface, Generator Plug, Walk-in Shower
Heating Heat Pump, Electric
Flooring LVT/LVP, Tile
Fireplaces Type None
Fireplace No
Appliance Washer, Vent Hood, Stove/Oven - Electric, Refrigerator, Dryer, Dishwasher, Cooktop - Electric
Laundry Hookup - Dryer, In Hall, Washer Hookup
Exterior
Exterior Feature Outdoor Shower
Parking Features Aggregate, Off Street, On Site, Unpaved
Pool None
Utilities Available Municipal Sewer Available, Water Connected, Sewer Connected
Waterfront Description Boat Lift,Bulkhead,Canal Front,ICW View,Salt Marsh
View Canal, Water
Roof Type Architectural Shingle
Porch Open, Deck
Building
Lot Description Level
Story 2
Entry Level Two
Foundation Other
Water Municipal Water
Structure Type Outdoor Shower
New Construction No
Schools
Elementary Schools Union
Middle Schools Shallotte Middle
High Schools West Brunswick
Others
Tax ID 243md016
Acceptable Financing Cash, Conventional
Listing Terms Cash, Conventional
Special Listing Condition None







