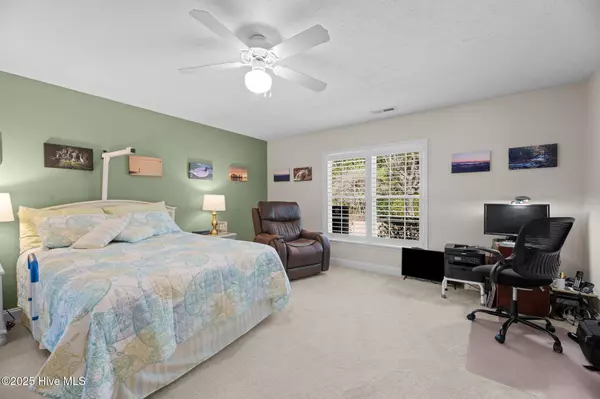3 Beds
3 Baths
2,038 SqFt
3 Beds
3 Baths
2,038 SqFt
Key Details
Property Type Single Family Home
Sub Type Single Family Residence
Listing Status Active
Purchase Type For Sale
Square Footage 2,038 sqft
Price per Sqft $198
Subdivision Taberna
MLS Listing ID 100486210
Style Wood Frame
Bedrooms 3
Full Baths 3
HOA Fees $335
HOA Y/N Yes
Originating Board Hive MLS
Year Built 2003
Lot Size 0.310 Acres
Acres 0.31
Lot Dimensions Irregular
Property Sub-Type Single Family Residence
Property Description
The kitchen is a chef's dream, complete with a center island, granite countertops, abundant cabinet storage, updated appliances, and a pantry. Unwind in the sunroom, where natural light pours in, creating the perfect reading nook. Step outside to the back patio, ideal for barbecues and gatherings, while the expansive yard provides plenty of space for outdoor activities.
The first-floor primary suite is a true retreat, featuring a walk-in closet and an en suite bathroom with a dual-sink vanity, tiled walk-in shower, and separate soaking tub. A guest bedroom and full bath complete the main level. Upstairs, a loft area offers flexibility for a home office or playroom, leading to a spacious bonus room with a private full bathroom and direct access to an additional guest bedroom. Added bonus of a whole home generator and LAWN CARE IS INCLUDED WITH HOA.
Located just minutes from Historic Downtown New Bern, MCAS Cherry Point, and North Carolina's Crystal Coast, this home also offers access to Taberna's fantastic community amenities. Schedule your private tour today!
Location
State NC
County Craven
Community Taberna
Zoning RESIDENTIAL
Direction From US-70 E toward Havelock/Morehead City, Turn right onto Taberna Way, Turn right onto Neuchatel Rd, Destination will be on the left.
Location Details Mainland
Rooms
Primary Bedroom Level Primary Living Area
Interior
Interior Features Whirlpool, Whole-Home Generator, Kitchen Island, Master Downstairs, 9Ft+ Ceilings, Vaulted Ceiling(s), Ceiling Fan(s), Pantry, Walk-in Shower, Walk-In Closet(s)
Heating Forced Air, Natural Gas, Zoned
Cooling Central Air, Zoned
Flooring LVT/LVP, Carpet, Tile
Fireplaces Type Gas Log
Fireplace Yes
Window Features Blinds
Appliance Washer, Stove/Oven - Gas, Refrigerator, Microwave - Built-In, Dryer, Dishwasher
Laundry Inside
Exterior
Parking Features On Site
Garage Spaces 2.0
Utilities Available Natural Gas Connected
Roof Type Shingle
Accessibility None
Porch Patio
Building
Story 2
Entry Level Two
Foundation Slab
Sewer Municipal Sewer
Water Municipal Water
New Construction No
Schools
Elementary Schools Creekside
Middle Schools Grover C.Fields
High Schools New Bern
Others
Tax ID 7-300-1 -727
Acceptable Financing Cash, Conventional, FHA, VA Loan
Listing Terms Cash, Conventional, FHA, VA Loan
Special Listing Condition None







