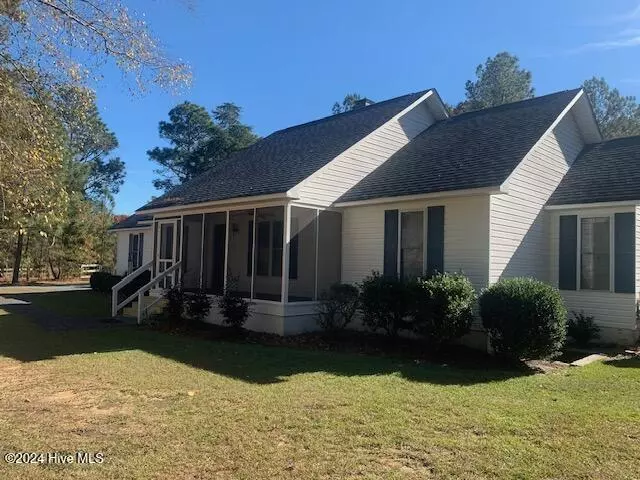
3 Beds
2 Baths
1,332 SqFt
3 Beds
2 Baths
1,332 SqFt
Key Details
Property Type Single Family Home
Sub Type Single Family Residence
Listing Status Active
Purchase Type For Sale
Square Footage 1,332 sqft
Price per Sqft $243
Subdivision Pinesage
MLS Listing ID 100476715
Style Wood Frame
Bedrooms 3
Full Baths 2
HOA Fees $100
HOA Y/N Yes
Originating Board North Carolina Regional MLS
Year Built 1995
Lot Size 0.710 Acres
Acres 0.71
Lot Dimensions 32.18x216.84x210.73x153.79x172.92x118.71
Property Description
Welcome to this beautifully maintained home nestled at the end of a peaceful cul-de-sac. With a long, inviting driveway and a spacious lot of nearly ¾ acre, this property exudes warmth and charm from the moment you arrive.
Step inside to discover an updated kitchen and master bath, designed for both function and style. The open layout flows effortlessly from room to room, with fresh paint throughout the kitchen, living room, dining room, and hallway, giving the home a light, airy feel. Enjoy the cozy ambiance of your screened-in porch - the perfect spot to savor the crisp fall air.
Outdoor living is just as impressive, featuring a large front and backyard, a spacious new stained stamped patio and privacy fence. The serene neighborhood is highlighted by two lovely ponds, offering an added sense of tranquility.
Recent upgrades include but not limited to:
New HVAC system (2023)
New plumbing installed throughout (2023)
New flooring (2023)
New hot water heater (2023)
Stamped stained patio (2022)
Updated kitchen appliances (2022) - Refrigerator, stove, and dishwasher
Updated guest bath (2023) - New paint, vanity, and flooring
This home truly offers the best of both comfort and convenience, with plenty of room to entertain, relax, and enjoy the beauty of nature right outside your door.
Don't miss the opportunity to make this stunning property yours - schedule a tour today!
Location
State NC
County Moore
Community Pinesage
Zoning R-20
Direction From the traffic circle take 211 W make a left at the light by the gas station onto Juniper Lake Road. Then a left into the Pinesage Subdivision, take your third left onto Sage Court go to the end of the culdesac on your left is 109 Sage long drive to the home. Sign on left side of driveway
Location Details Mainland
Rooms
Basement Crawl Space
Primary Bedroom Level Primary Living Area
Interior
Interior Features Master Downstairs, Vaulted Ceiling(s), Ceiling Fan(s), Walk-in Shower
Heating Electric, Heat Pump
Cooling Central Air
Fireplaces Type Gas Log
Fireplace Yes
Window Features Blinds
Exterior
Garage Attached, Gravel, Garage Door Opener
Garage Spaces 2.0
Waterfront No
Roof Type Architectural Shingle
Porch Patio, Porch, Screened
Building
Story 1
Entry Level One
Sewer Septic On Site
Water Municipal Water
New Construction No
Schools
Elementary Schools West End
Middle Schools West Pine Middle
High Schools Pinecrest High
Others
Tax ID 10000199
Acceptable Financing Cash, Conventional, FHA, USDA Loan, VA Loan
Listing Terms Cash, Conventional, FHA, USDA Loan, VA Loan
Special Listing Condition None







