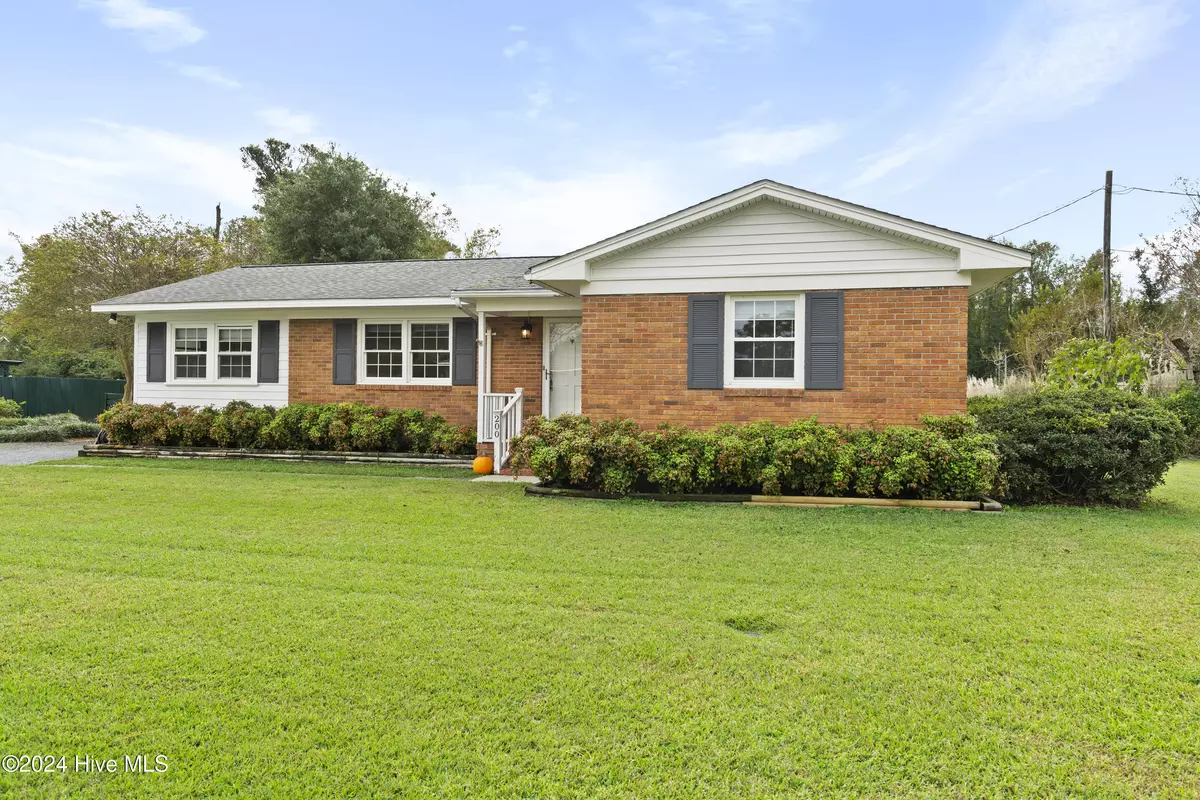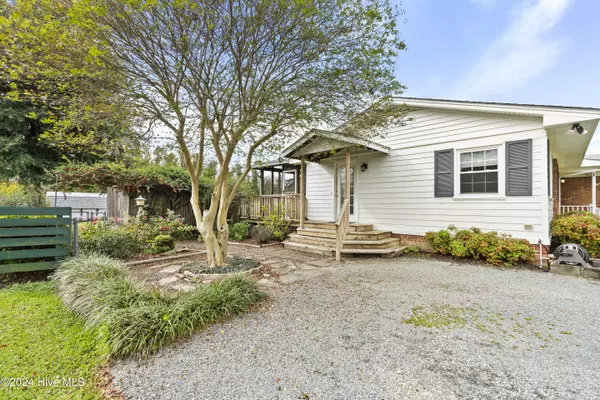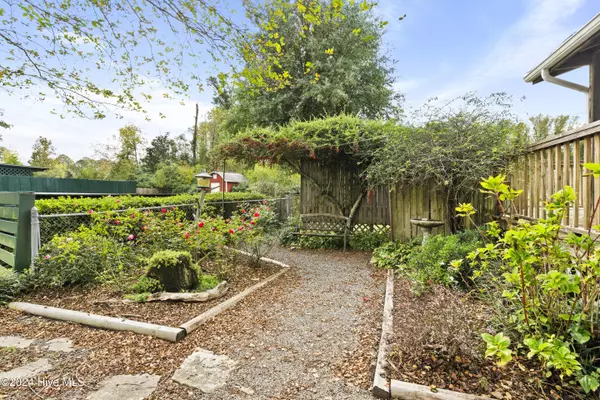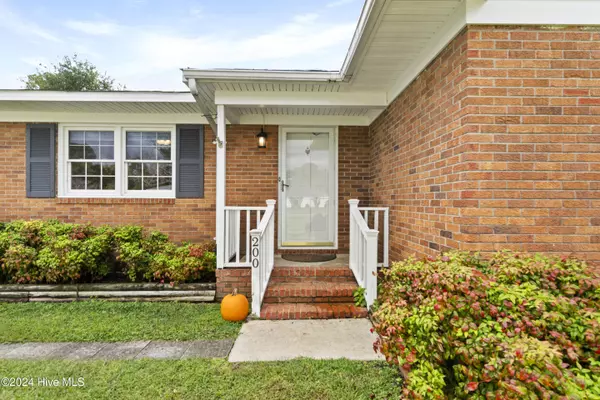
2 Beds
1 Bath
1,289 SqFt
2 Beds
1 Bath
1,289 SqFt
Key Details
Property Type Single Family Home
Sub Type Single Family Residence
Listing Status Active
Purchase Type For Sale
Square Footage 1,289 sqft
Price per Sqft $248
Subdivision Sedgefield
MLS Listing ID 100476543
Style Wood Frame
Bedrooms 2
Full Baths 1
HOA Y/N No
Originating Board North Carolina Regional MLS
Year Built 1961
Annual Tax Amount $748
Lot Size 0.459 Acres
Acres 0.46
Lot Dimensions 100x200
Property Description
offers 2 bedrooms, 1 full bath, large living room, rear sunroom & deck.
Living room upon entry has great natural light, pocket doors to kitchen. Warm-toned wood
cabinetry, beadboard detail & backsplash, double door refrigerator and breakfast nook complete the heart of the home. Additional features of the interior include wood flooring throughout. formal dining space, home office, upright laundry in hall closet. Primary bedroom, guestroom, shared full bath opposite common areas complete layout. Plenty of parking out front, mature landscaping, covered entry, side access to deck and garden among exterior features. Fenced backyard includes firepit under a trellis, several storage structures. Great location, outside of city limits, with easy
access to HWY 17, I-40, and Route 421. Close to Wilmington International Airport, Trask Family Farms, and the north campus of Cape Fear Community College.
Location
State NC
County New Hanover
Community Sedgefield
Zoning AR
Direction Kerr Avenue, to Castle Hayne Rd, left on Castle Hayne Rd. Approximately 1 mile Turn left on Bermuda home is on the right-hand side almost to Blue Clay.
Location Details Mainland
Rooms
Other Rooms Shed(s)
Basement None
Primary Bedroom Level Primary Living Area
Interior
Interior Features Bookcases, Master Downstairs, Ceiling Fan(s), Eat-in Kitchen
Heating Electric, Forced Air
Cooling Central Air
Flooring Vinyl, Wood
Fireplaces Type None
Fireplace No
Appliance Washer, Stove/Oven - Electric, Refrigerator, Dryer, Dishwasher
Exterior
Garage Gravel, Off Street
Pool None
Waterfront No
Roof Type Shingle
Accessibility None
Porch Open, Covered, Deck, Porch, Screened
Building
Story 1
Entry Level One
Foundation Brick/Mortar, Raised
Sewer Municipal Sewer
Water Municipal Water
New Construction No
Schools
Elementary Schools Wrightsboro
Middle Schools Holly Shelter
High Schools New Hanover
Others
Tax ID R04107-004-008-000
Acceptable Financing Cash, Conventional, FHA, VA Loan
Listing Terms Cash, Conventional, FHA, VA Loan
Special Listing Condition None







