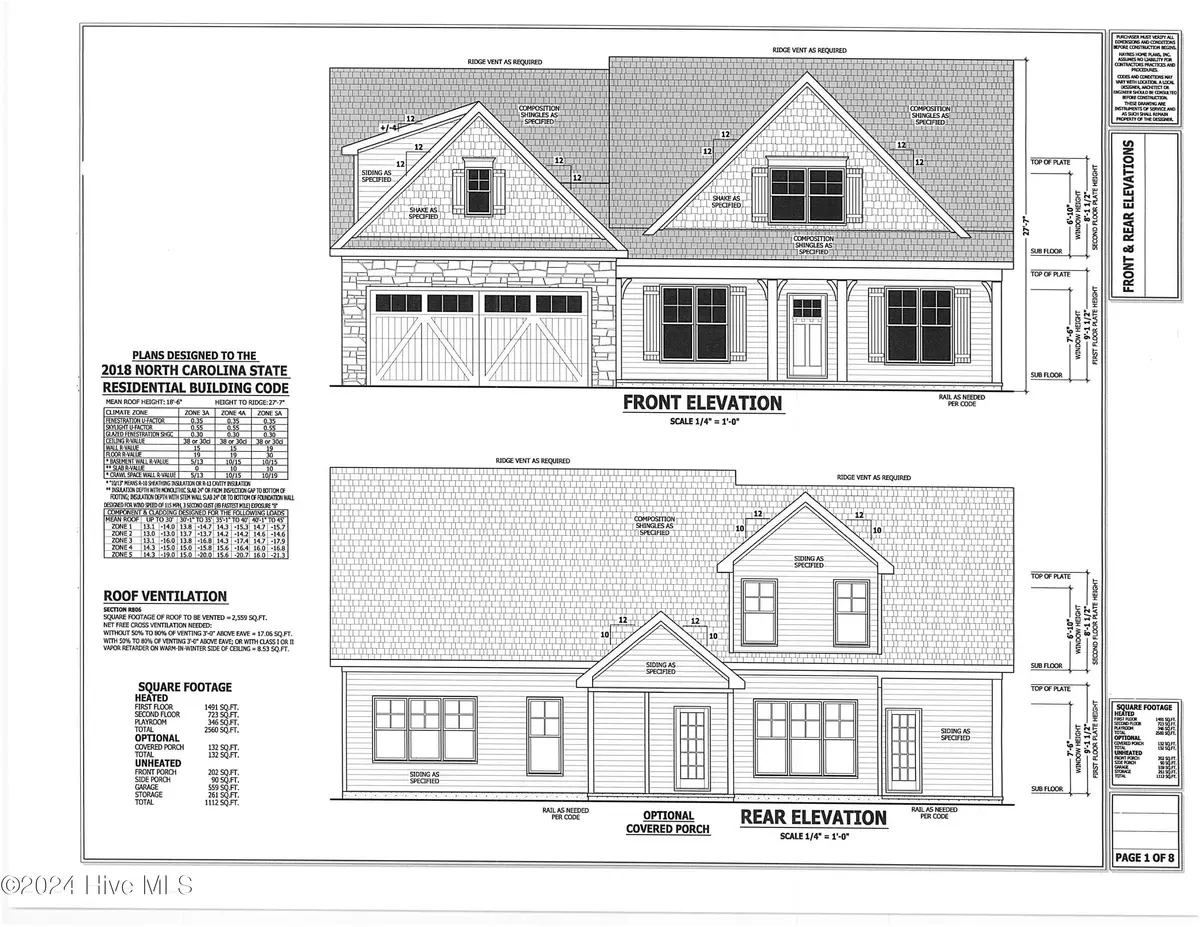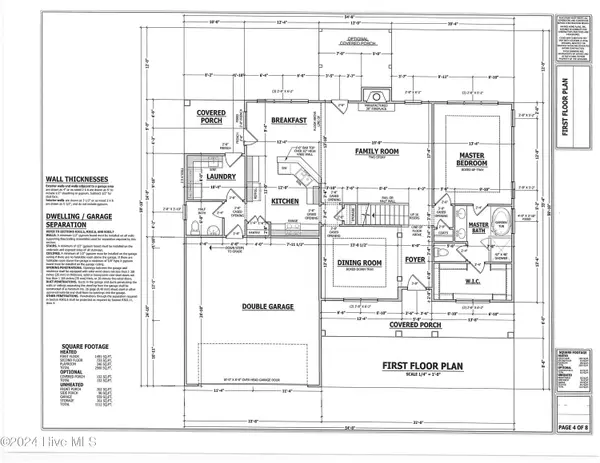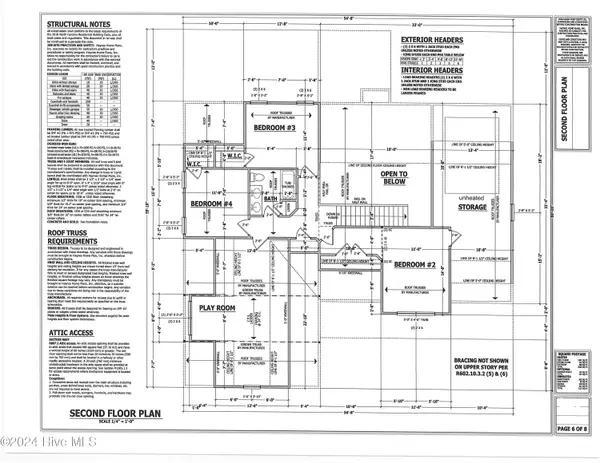
4 Beds
3 Baths
2,560 SqFt
4 Beds
3 Baths
2,560 SqFt
Key Details
Property Type Single Family Home
Sub Type Single Family Residence
Listing Status Active
Purchase Type For Sale
Square Footage 2,560 sqft
Price per Sqft $194
Subdivision Not In Subdivision
MLS Listing ID 100475983
Style Wood Frame
Bedrooms 4
Full Baths 2
Half Baths 1
HOA Y/N No
Originating Board North Carolina Regional MLS
Annual Tax Amount $345
Lot Size 0.500 Acres
Acres 0.5
Lot Dimensions 100x230x88x283
Property Description
This spacious floor plan has room for everyone, with a luxurious main-level primary suite featuring a large walk-in closet, open-concept living and kitchen areas perfect for entertaining, and a covered porch for enjoying the beautiful North Carolina weather. Upstairs, you'll find three additional guest bedrooms, a versatile bonus room, and a second full bath, providing ample space for family, guests, or a home office.
Complete with a two-car garage, this home combines modern comforts with an unbeatable location. Now in the presale phase, you'll have the opportunity to personalize interior colors and finishes to create a space that reflects your unique style. Don't miss this rare chance to own a custom-designed home in the heart of Aberdeen's thriving community—contact us today for more details and to start planning your perfect downtown retreat!
Location
State NC
County Moore
Community Not In Subdivision
Zoning R-10
Direction From US 1 take South St, right on Keyser, property on the left
Location Details Mainland
Rooms
Primary Bedroom Level Primary Living Area
Interior
Interior Features Master Downstairs, Pantry, Walk-in Shower, Walk-In Closet(s)
Heating Electric, Heat Pump
Cooling Central Air
Flooring See Remarks
Exterior
Garage Paved
Garage Spaces 2.0
Waterfront No
Roof Type Composition
Porch Porch
Building
Lot Description Interior Lot
Story 1
Entry Level One and One Half
Foundation Slab
Sewer Municipal Sewer
Water Municipal Water
New Construction Yes
Schools
Elementary Schools Aberdeeen Elementary
Middle Schools Southern Middle
High Schools Pinecrest High
Others
Tax ID 00047535
Acceptable Financing Construction to Perm, Cash, Conventional, FHA, USDA Loan, VA Loan
Listing Terms Construction to Perm, Cash, Conventional, FHA, USDA Loan, VA Loan
Special Listing Condition None






