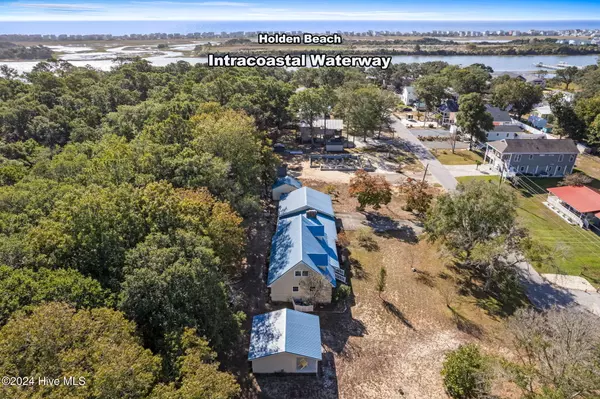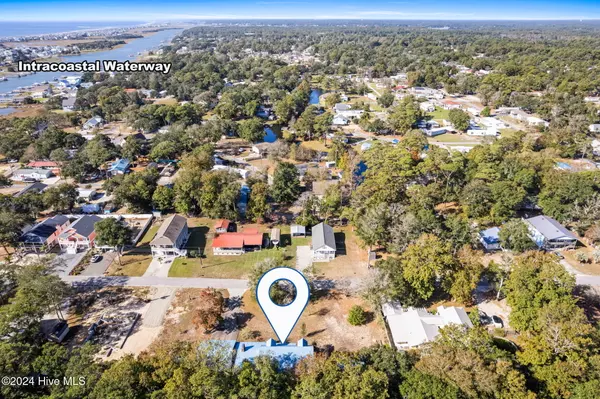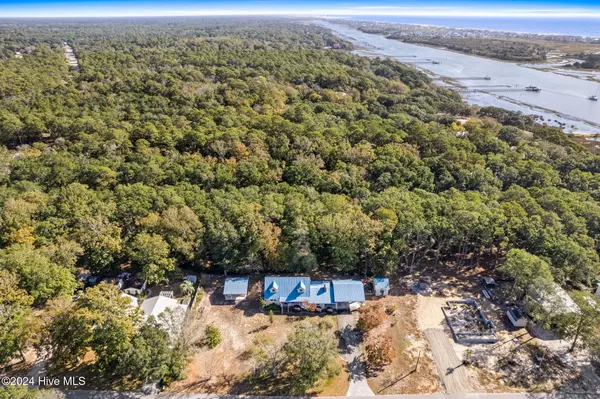
4 Beds
2 Baths
2,300 SqFt
4 Beds
2 Baths
2,300 SqFt
Key Details
Property Type Single Family Home
Sub Type Single Family Residence
Listing Status Active
Purchase Type For Sale
Square Footage 2,300 sqft
Price per Sqft $184
Subdivision Greenwood Acres
MLS Listing ID 100474359
Style Wood Frame
Bedrooms 4
Full Baths 2
HOA Y/N No
Originating Board North Carolina Regional MLS
Year Built 1974
Lot Size 0.556 Acres
Acres 0.56
Lot Dimensions 200x121
Property Description
Discover your dream home just 4 miles from the beautiful Holden Beach NC island. This spacious 4bed/2bth residence is nestled in a peaceful neighborhood with no HOA, allowing you the freedom to enjoy your property to the fullest. Set on an expansive combined parcel of 4 lots, this property offers ample outdoor space for relaxation and entertainment. The home features a welcoming layout with generous living areas and boasts 2 bedrooms on each floor allowing for convenience and privacy for owners and guests alike. The den area offers a brick fireplace-perfect for gatherings or cozy nights in. Natural light floods through the windows of the main family room and dining area, enhancing the inviting atmosphere. In addition to the main house, you'll find 2 extra buildings on the property, providing excellent storage solutions and wired with electricity for your convenience. Whether you need space for hobbies, workshop activities or beach toys, these structures are a fantastic bonus! Enjoy the best of coastal living with easy access to the beach, local shops and dining. This is a rare opportunity to own a versatile property in a serene setting - perfect for anyone seeking a slice of paradise. Don't hesitate!
Location
State NC
County Brunswick
Community Greenwood Acres
Zoning R75
Direction From Hwy 130 turn on Kirby Road. Follow Kirby to Seashore Rd and turn right. Turn left onto Bessemer Dr. Home is on left. Sign on property
Location Details Mainland
Rooms
Other Rooms Storage, Workshop
Basement None
Primary Bedroom Level Primary Living Area
Interior
Interior Features Master Downstairs, Ceiling Fan(s)
Heating Heat Pump, Fireplace(s), Electric
Cooling Central Air
Appliance Washer, Stove/Oven - Electric, Refrigerator, Dryer
Laundry Hookup - Dryer, Washer Hookup, Inside
Exterior
Exterior Feature None
Garage Covered, Concrete, Off Street
Carport Spaces 2
Pool None
Waterfront No
Waterfront Description None
Roof Type Metal
Accessibility None
Porch Covered, Porch
Building
Lot Description Level, Open Lot
Story 2
Entry Level Two
Foundation Permanent
Sewer Septic On Site
Water Municipal Water
Structure Type None
New Construction No
Schools
Elementary Schools Supply
Middle Schools Cedar Grove
High Schools West Brunswick
Others
Tax ID 231je01201
Acceptable Financing Cash, Conventional, FHA, VA Loan
Listing Terms Cash, Conventional, FHA, VA Loan
Special Listing Condition None







