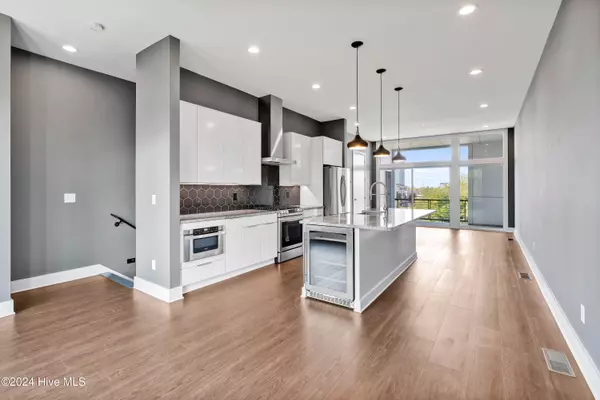
2 Beds
3 Baths
1,908 SqFt
2 Beds
3 Baths
1,908 SqFt
Key Details
Property Type Townhouse
Sub Type Townhouse
Listing Status Active
Purchase Type For Sale
Square Footage 1,908 sqft
Price per Sqft $324
Subdivision Downtown
MLS Listing ID 100474332
Bedrooms 2
Full Baths 2
Half Baths 1
HOA Fees $4,404
HOA Y/N Yes
Originating Board North Carolina Regional MLS
Year Built 2019
Annual Tax Amount $2,305
Lot Size 828 Sqft
Acres 0.02
Lot Dimensions 19' x 45'
Property Description
The design captures abundant natural light through large windows at each end of the living space, framing expansive views of the Wilmington skyline. The open floor plan provides flexibility and an ideal layout for urban living.
On the first floor, a two-car rear-entry garage offers convenience, while street-level access along 3rd Street provides an excellent opportunity for a professional office or studio space.
The second floor, you'll find both bedrooms. The spacious primary suite includes dual closets, a walk-in shower, and dual vanities, while the generous second bedroom is a private en suite, making it ideal for a child's room, guest suite, or roommate.
The third floor is dedicated to the main living space, with a gourmet kitchen that boasts high-end stainless steel appliances, granite countertops, a striking black tile backsplash, a farmhouse sink, and a wine cooler—perfect for entertaining.
To top it all off, a rooftop deck provides stunning views of sunsets over the Cape Fear River, offering a perfect retreat for relaxation or gatherings. Don't miss the chance to own one of Wilmington's most distinctive properties!
Location
State NC
County New Hanover
Community Downtown
Zoning CBD
Direction From MLK Blvd, left on Davis, rt on 4th St, right on Harnett & right into the driveway behind the townhomes just before the stop sign on 3rd. From Market St, right on 3rd, right on Harnett then immediate left into the back of the Time Townhomes at the garages.
Location Details Mainland
Rooms
Primary Bedroom Level Non Primary Living Area
Interior
Interior Features Solid Surface, 9Ft+ Ceilings, Ceiling Fan(s), Walk-In Closet(s)
Heating Electric, Heat Pump, Natural Gas
Cooling Central Air
Flooring LVT/LVP, Concrete, Tile
Fireplaces Type None
Fireplace No
Appliance Vent Hood, Stove/Oven - Gas, Microwave - Built-In, Dishwasher, Bar Refrigerator
Laundry In Hall
Exterior
Garage Garage Door Opener, See Remarks, Off Street
Garage Spaces 2.0
Waterfront No
View See Remarks
Roof Type Membrane
Porch Open, Covered, Deck
Building
Story 3
Entry Level Three Or More
Foundation Slab
Sewer Municipal Sewer
Water Municipal Water
New Construction No
Schools
Elementary Schools Snipes
Middle Schools Williston
High Schools New Hanover
Others
Tax ID R04809-036-025-000
Acceptable Financing Cash, Conventional, FHA, VA Loan
Listing Terms Cash, Conventional, FHA, VA Loan
Special Listing Condition None







