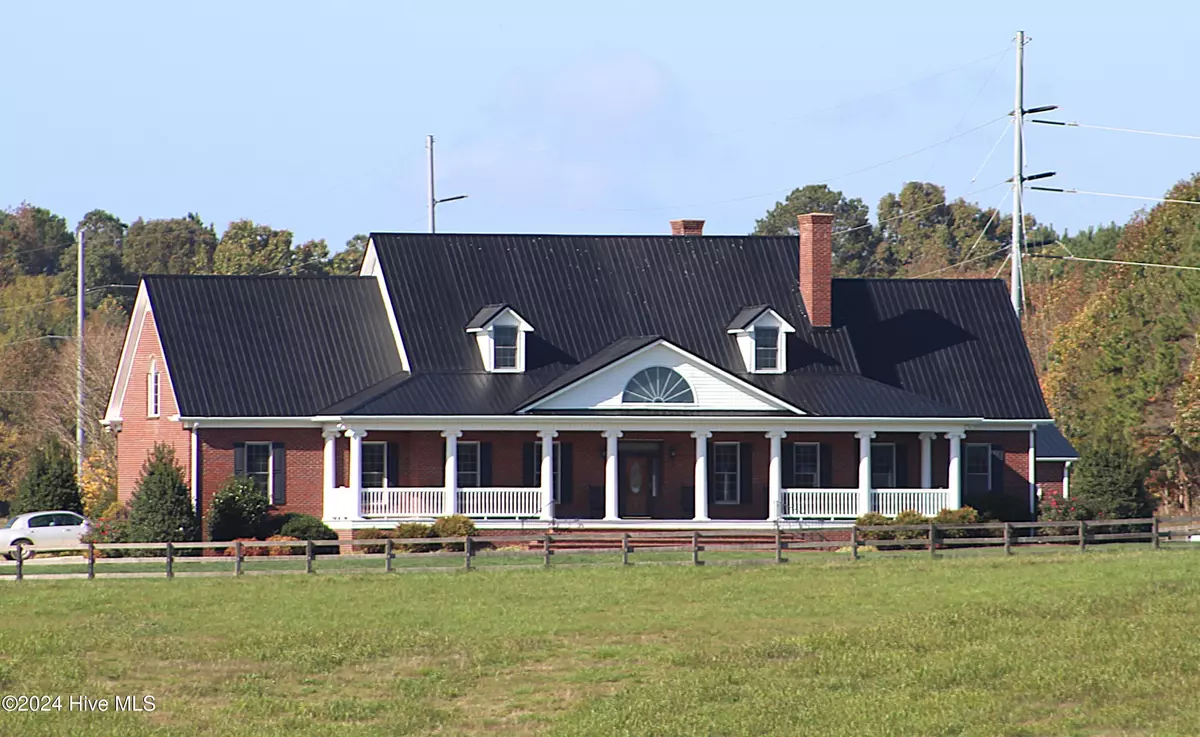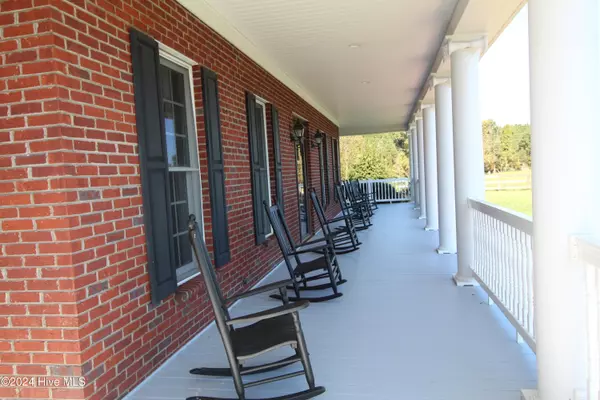4 Beds
4 Baths
4,354 SqFt
4 Beds
4 Baths
4,354 SqFt
Key Details
Property Type Single Family Home
Sub Type Single Family Residence
Listing Status Active
Purchase Type For Sale
Square Footage 4,354 sqft
Price per Sqft $640
Subdivision Not In Subdivision
MLS Listing ID 100474290
Style Wood Frame
Bedrooms 4
Full Baths 3
Half Baths 1
HOA Y/N No
Originating Board Hive MLS
Year Built 1998
Lot Size 140.350 Acres
Acres 140.35
Lot Dimensions see plat
Property Sub-Type Single Family Residence
Property Description
The main house is a 4353 sq ft Southern Living Design all brick 2-story home with amazing views of the property. The house has 4 bedrooms, 3 ½ baths, living room, dining room, family room, kitchen w/ large breakfast room, laundry room, large bonus room over the garage, front/back covered porches and attached 2 car garage with storage area. The detached workshop/garage is approx. 1500 sq ft w/ 2 bays with doors. The property also has a fully furnished 2 story guest cabin w/ 3 bedrooms, 1 bath w/ shower only, kitchen/eating/living area, and covered porch with amazing views of the property. Mobile Home on the property has 3 bedrooms, 2 baths, kitchen/dining, living area combined, laundry room, deck on front and small porch on back. Board fences and some cross fencing was replaced in 2019. Boundary fencing barbwire. (This includes 3 parcel's 767100183386, 766100974896, & 766100876689 a total of 140 Acres)
Location
State NC
County Montgomery
Community Not In Subdivision
Zoning R2-R3
Direction From I-73-74 South, take exit 56 onto Alt US-220 N, turn left onto Hogan Farm Rd, the property will be on the left turn by Red Barn.
Location Details Mainland
Rooms
Other Rooms Guest House, Second Garage, Shed(s), Barn(s), Workshop
Basement Crawl Space
Primary Bedroom Level Primary Living Area
Interior
Interior Features Foyer, Mud Room, Whirlpool, Workshop, Master Downstairs, Walk-in Shower, Eat-in Kitchen, Walk-In Closet(s)
Heating Other-See Remarks, Electric, Forced Air, Propane
Cooling Central Air
Flooring Carpet, Vinyl, Wood
Appliance Double Oven, Cooktop - Electric
Laundry Inside
Exterior
Parking Features Concrete
Garage Spaces 4.0
View See Remarks, Pond
Roof Type Metal
Porch Covered, Porch
Building
Lot Description Horse Farm, Farm
Story 2
Entry Level Two
Sewer Septic On Site
Water Well
New Construction No
Schools
Elementary Schools Star Elementary School
Middle Schools East Middle School
High Schools Montgomery Central High School
Others
Tax ID 767100183386
Acceptable Financing Commercial, Cash, Conventional
Horse Property Boarding Facilities, Hay Storage, Pasture, Riding Trail, Round Pen, Shaving Bin, Stable(s), Tack Room, Trailer Storage
Listing Terms Commercial, Cash, Conventional
Special Listing Condition None







