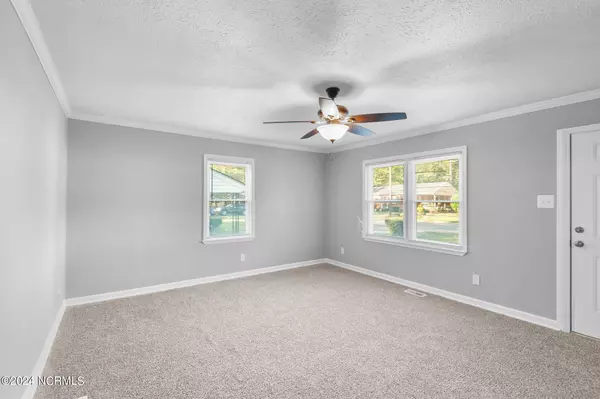
3 Beds
1 Bath
1,232 SqFt
3 Beds
1 Bath
1,232 SqFt
Key Details
Property Type Single Family Home
Sub Type Single Family Residence
Listing Status Active
Purchase Type For Sale
Square Footage 1,232 sqft
Price per Sqft $153
Subdivision Woodford
MLS Listing ID 100472399
Bedrooms 3
Full Baths 1
HOA Y/N No
Originating Board Hive MLS
Year Built 1961
Lot Size 0.350 Acres
Acres 0.35
Lot Dimensions 75x198x76x208
Property Description
Step inside to discover a light-filled, open-concept living space with brand-new flooring, windows, doors, and fixtures that enhance the home's fresh appeal. The stylish kitchen serves as the heart of the home, boasting sleek new countertops, custom cabinetry, and a chic backsplash—ideal for both everyday meals and entertaining guests.
Relax and unwind on the spacious deck, complete with an awning for shade, or enjoy the cozy ambiance of the covered front porch. Practicality meets comfort with a new hot water heater, convenient washer and dryer hookups, and ceiling fans throughout the home.
Additional features include a secure crawl space with a new door and lock, an outdoor storage closet with a new door, and an electrically wired shed—perfect for storing tools or pursuing hobbies. Set on a generous 0.35-acre lot, the backyard provides ample space for outdoor enjoyment.
Located just minutes from Seymour Johnson AFB and UNC Health Wayne, this home is perfectly positioned in a quiet, established neighborhood. Enjoy the convenience of being about an hour's drive from both Raleigh and Fayetteville, NC, offering easy access to the vibrant culture, dining, and entertainment of these larger cities.
Don't miss out on this move-in-ready gem—schedule your viewing today and make 810 Franklin St. your new home!
Location
State NC
County Wayne
Community Woodford
Zoning R-9
Direction From US-70 BUS E: Continue straight onto US-117 S/US-13 S Turn left onto W Elm St Turn right onto S Audubon Ave Turn left onto E Mimosa St Turn right onto Franklin St
Location Details Mainland
Rooms
Other Rooms Shed(s)
Basement Crawl Space
Primary Bedroom Level Primary Living Area
Interior
Interior Features Ceiling Fan(s), Eat-in Kitchen
Heating Gas Pack, Propane
Cooling Central Air
Fireplaces Type None
Fireplace No
Window Features Blinds
Appliance Stove/Oven - Electric, Refrigerator
Laundry Hookup - Dryer, Washer Hookup
Exterior
Garage On Site
Utilities Available Municipal Sewer Available, Municipal Water Available
Waterfront No
Roof Type Shingle
Porch Deck, Porch
Building
Story 1
Entry Level One
New Construction No
Schools
Elementary Schools Carver Heights
Middle Schools Dillard Middle
High Schools Goldsboro High School
Others
Tax ID 3508398918
Acceptable Financing Cash, Conventional, FHA, VA Loan
Listing Terms Cash, Conventional, FHA, VA Loan
Special Listing Condition None







