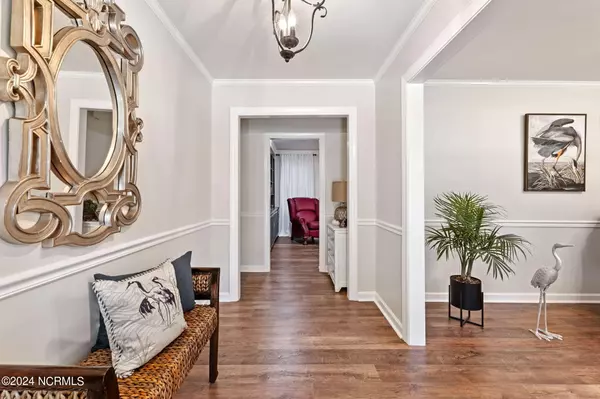
3 Beds
2 Baths
1,903 SqFt
3 Beds
2 Baths
1,903 SqFt
Key Details
Property Type Single Family Home
Sub Type Single Family Residence
Listing Status Active
Purchase Type For Sale
Square Footage 1,903 sqft
Price per Sqft $157
Subdivision Not In Subdivision
MLS Listing ID 100472049
Style Wood Frame
Bedrooms 3
Full Baths 2
HOA Y/N No
Originating Board North Carolina Regional MLS
Year Built 1978
Lot Size 0.320 Acres
Acres 0.32
Lot Dimensions 93x149x92x150
Property Description
At the front of the house, you'll find a welcoming foyer leading to a spacious home office. The living room stands out with its large built-in bookcase, real fireplace, recessed lighting, and elegant dental crown molding. The kitchen is a cook's dream, boasting granite countertops, a stylish tile backsplash, stainless steel appliances, updated hardware, and lighting. A large walk-in pantry provides plenty of storage space. Adjacent is a formal dining room, enhanced by new lighting, fresh paint, and classic chair rail molding.
The guest bathroom has been updated with a new granite-topped vanity and a tub/shower combo. The second and third bedrooms feature new flooring, fresh paint, and ceiling fans, while the primary bedroom includes an updated en-suite bathroom. At the back of the home, a bright and spacious sunroom with a ceiling fan leads out to a screened-in porch and a covered patio, perfect for outdoor relaxation. The fully fenced backyard includes a storage shed and a concrete driveway.
Location
State NC
County Lenoir
Community Not In Subdivision
Zoning RES
Direction From US-70 E~ Slight left onto US-258 BUS S/US-70 BUS E/W Vernon Ave, Turn left onto Hardee Rd, Turn right onto Carey Rd, Turn left onto Graham Dr, Turn right onto Pinehurst Dr and the home will be on the right.
Location Details Mainland
Rooms
Other Rooms See Remarks, Barn(s), Storage, Workshop
Basement Crawl Space
Primary Bedroom Level Primary Living Area
Interior
Interior Features Foyer, Solid Surface, Workshop, Bookcases, Master Downstairs, Ceiling Fan(s), Pantry, Eat-in Kitchen
Heating Heat Pump, Electric
Flooring Laminate
Appliance Vent Hood, Self Cleaning Oven, Range, Microwave - Built-In, Dryer, Dishwasher
Laundry Laundry Closet
Exterior
Garage On Site
Waterfront No
Roof Type Shingle
Porch Open, Covered, Deck, Enclosed, Porch, Screened
Building
Lot Description Level, Open Lot
Story 1
Entry Level One
Sewer Municipal Sewer
Water Municipal Water
New Construction No
Schools
Elementary Schools Northwest
Middle Schools Rochelle
High Schools Kinston
Others
Tax ID 451611770033
Acceptable Financing Cash, Conventional, FHA, USDA Loan, VA Loan
Listing Terms Cash, Conventional, FHA, USDA Loan, VA Loan
Special Listing Condition None







