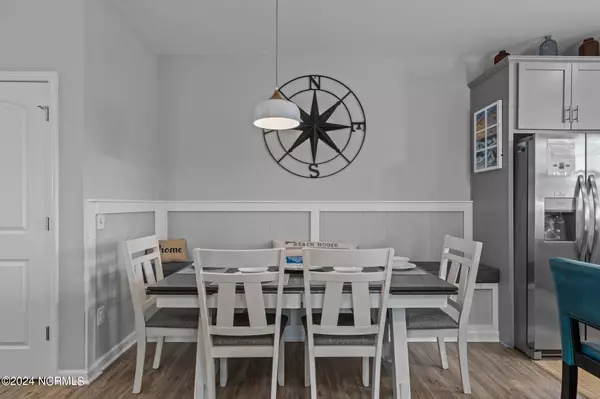
3 Beds
3 Baths
1,818 SqFt
3 Beds
3 Baths
1,818 SqFt
Key Details
Property Type Townhouse
Sub Type Townhouse
Listing Status Active
Purchase Type For Sale
Square Footage 1,818 sqft
Price per Sqft $282
Subdivision Beau Coast
MLS Listing ID 100471350
Style Wood Frame
Bedrooms 3
Full Baths 2
Half Baths 1
HOA Fees $5,704
HOA Y/N Yes
Originating Board North Carolina Regional MLS
Year Built 2022
Lot Size 2,178 Sqft
Acres 0.05
Lot Dimensions Townhome
Property Description
From the moment you step inside, you'll be embraced by the open-concept living area that encourages seamless flow and effortless entertaining. The kitchen, a chef's dream, boasts granite countertops, a subway tile backsplash, under-cabinet lighting, and a built-in bench with extra storage in the dining area. Whether you're whipping up a feast or sharing a casual breakfast, the island is the perfect spot to connect with loved ones.
Craving relaxation? Retreat to the screened-in back porch and patio for a peaceful evening or fun-filled gathering or step out to the front porch and converse with neighbors as they walk by on the way to the pool or clubhouse. Enjoy the best of both worlds with cozy indoor comfort and breezy outdoor living.
The community amenities are designed for all lifestyles! Cool off in the sparkling pool during summer, gather around the fire pit on cool nights, or challenge friends to a game of pickleball. Dog owners will love the dedicated dog park, while water lovers will appreciate the marina on Taylor's Creek—perfect for kayaking, boating, or fishing. Kayak storage is available, making it easy to dive into your next aquatic adventure. And don't forget the community's trader's market, where you can explore unique finds.
Whether you're looking for a personal getaway or an investment property, this townhome offers comfort, convenience, and a vibrant community. Financials available on rental income. Furnishings are negotiable—make ''Beaufort Breeze'' your home away from home!
Location
State NC
County Carteret
Community Beau Coast
Zoning Residential
Direction Take Hwy 101 South into Beaufort. Turn Right on Live Oak Street. Turn Left on Lennoxville Road. Turn Left on Leonda Drive. Turn Right on Blue Bill Way. Turn Right on Great Egret Way. Home is on the right.
Location Details Mainland
Rooms
Basement None
Primary Bedroom Level Non Primary Living Area
Interior
Interior Features Kitchen Island, 9Ft+ Ceilings, Ceiling Fan(s), Pantry, Walk-in Shower, Walk-In Closet(s)
Heating Electric, Heat Pump
Cooling Central Air
Fireplaces Type None
Fireplace No
Window Features Thermal Windows,Blinds
Appliance Water Softener, Washer, Stove/Oven - Electric, Refrigerator, Range, Microwave - Built-In, Dryer, Disposal, Dishwasher
Exterior
Exterior Feature Irrigation System
Garage Attached, Concrete, Garage Door Opener, Off Street, Paved, Tandem
Garage Spaces 1.0
Waterfront No
Roof Type Architectural Shingle
Porch Covered, Patio, Porch, Screened
Building
Story 2
Entry Level Two
Foundation Raised, Slab
Sewer Municipal Sewer
Water Municipal Water
Structure Type Irrigation System
New Construction No
Schools
Elementary Schools Beaufort
Middle Schools Beaufort
High Schools East Carteret
Others
Tax ID 730508993711000
Acceptable Financing Cash, Conventional
Listing Terms Cash, Conventional
Special Listing Condition None







