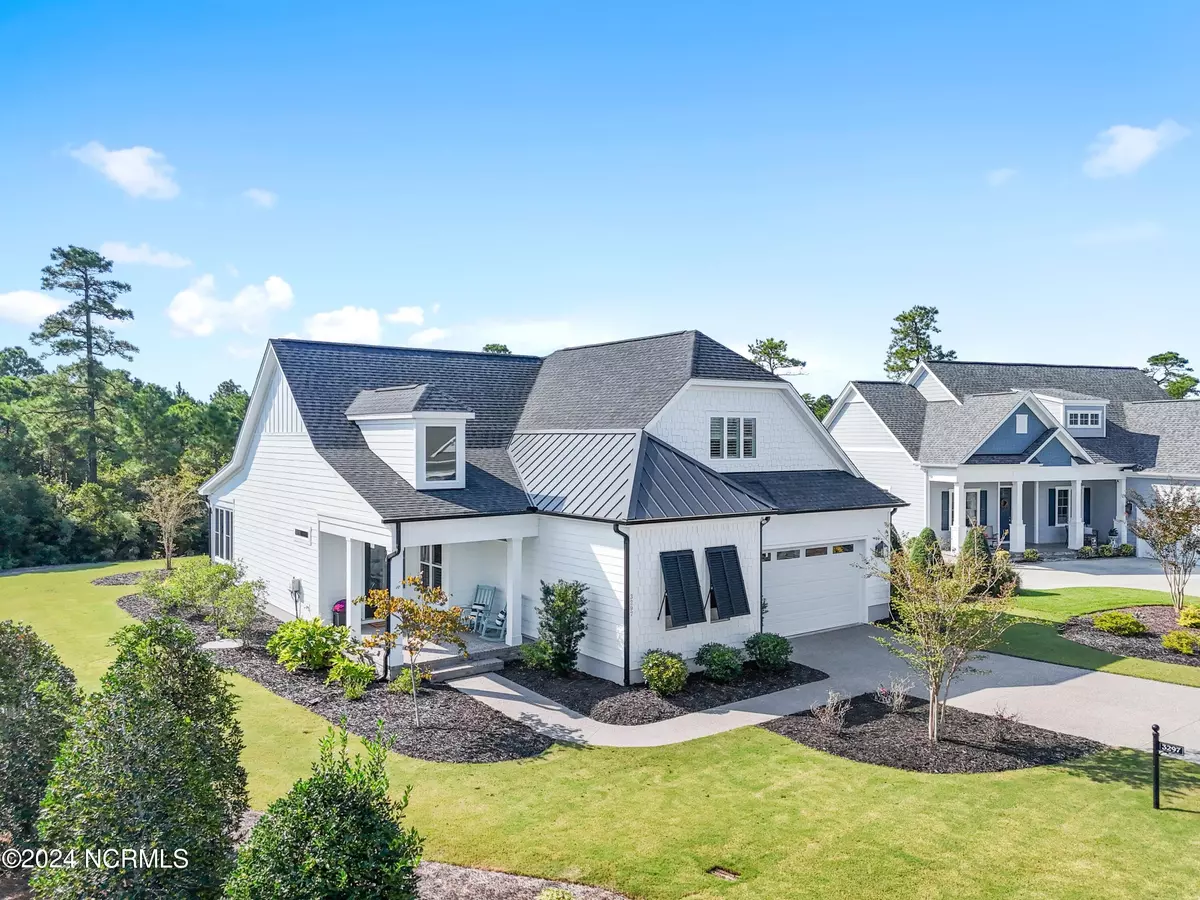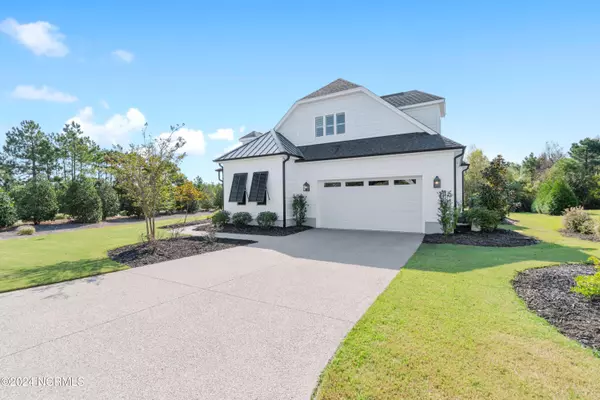
3 Beds
3 Baths
2,708 SqFt
3 Beds
3 Baths
2,708 SqFt
Key Details
Property Type Single Family Home
Sub Type Single Family Residence
Listing Status Pending
Purchase Type For Sale
Square Footage 2,708 sqft
Price per Sqft $295
Subdivision St James
MLS Listing ID 100471242
Style Wood Frame
Bedrooms 3
Full Baths 3
HOA Fees $1,120
HOA Y/N Yes
Originating Board North Carolina Regional MLS
Year Built 2020
Annual Tax Amount $2,978
Lot Size 0.345 Acres
Acres 0.34
Lot Dimensions 74x162x154x134
Property Description
The bright, welcoming foyer opens to a flexible living space. Through French doors, you'll find a private office/study—ideal for working from home or enjoying quiet time. The open-concept living area invites you to relax by the sleek Linear fireplace, perfect for cozy nights in. A wall of doors connects the indoors to an enclosed Carolina Room, offering seamless indoor-outdoor living. At the heart of the home is a chef's dream kitchen, complete with an oversized wraparound island, quartz countertops, stainless steel appliances, and a gas cooktop. The executive walk-in pantry, soft-close drawers, and under-cabinet lighting ensure both style and convenience. The dining room, featuring wainscoting, large windows, and a coastal-style chandelier, is ideal for hosting gatherings. The primary suite is a sanctuary of modern coastal luxury. Two custom walk-in closets lead to a spa-like bathroom featuring a marble walk-in shower, dual vanities, and a zero-entry shower that adds an element of luxury and accessibility. Upstairs, a versatile bonus room with a full bath and large walk-in closet offers even more flexibility for your lifestyle needs. Additional highlights include an 8-foot garage door, energy-efficient radiant barrier roof sheathing, a reverse osmosis water line rough-in for the fridge, and an exposed aggregate grey rock driveway and front porch that enhance the home's curb appeal. No need to build, Start living the St. James Lifestyle today!
Location
State NC
County Brunswick
Community St James
Zoning Sj-Da-Sf
Direction From E. Middleton Rd (NC-906), turn left onto Seafield Drive. At the traffic circle, take the 2nd exit onto Oceanic Drive. Turn left onto Oceanic Bay Drive. Home is on the left.
Location Details Mainland
Rooms
Primary Bedroom Level Primary Living Area
Interior
Interior Features Foyer, Bookcases, Kitchen Island, Master Downstairs, Tray Ceiling(s), Ceiling Fan(s), Pantry, Walk-in Shower, Walk-In Closet(s)
Heating Electric, Heat Pump, Zoned
Cooling Central Air, Zoned
Flooring Carpet, Wood
Fireplaces Type Gas Log
Fireplace Yes
Window Features Blinds
Appliance Washer, Refrigerator, Microwave - Built-In, Ice Maker, Dryer, Disposal, Dishwasher, Cooktop - Gas
Laundry Inside
Exterior
Garage Off Street, On Site, Paved
Garage Spaces 2.0
Waterfront No
Roof Type Shingle
Porch Covered, Enclosed, Patio, Porch
Building
Story 2
Entry Level Two
Foundation Raised, Slab
Sewer Municipal Sewer
Water Municipal Water
New Construction No
Schools
Elementary Schools Virginia Williamson
Middle Schools South Brunswick
High Schools South Brunswick
Others
Tax ID 203na001
Acceptable Financing Cash, Conventional
Listing Terms Cash, Conventional
Special Listing Condition None







