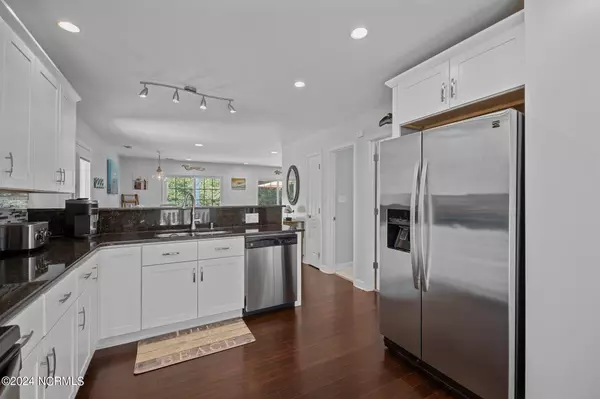
3 Beds
2 Baths
1,201 SqFt
3 Beds
2 Baths
1,201 SqFt
Key Details
Property Type Single Family Home
Sub Type Single Family Residence
Listing Status Pending
Purchase Type For Sale
Square Footage 1,201 sqft
Price per Sqft $503
MLS Listing ID 100463501
Style Wood Frame
Bedrooms 3
Full Baths 2
HOA Y/N No
Originating Board North Carolina Regional MLS
Year Built 1986
Annual Tax Amount $1,566
Lot Size 0.340 Acres
Acres 0.34
Lot Dimensions 100x150x100x150
Property Description
This property has desirable upgrades. As you enter on the beautifully set paver driveway, you can see this house is well cared for and ready to be enjoyed. A hot tub, a firepit with seating, and a tiki bar are positioned nicely in the area underneath - a relaxing haunt to lounge in, come rain or shine.
Follow the stairs with vinyl handrails to the front door and you will step through onto gorgeous bamboo flooring. The kitchen is fitted with granite counters and exquisite cabinetry, with a door leading out to the screened porch. You can dine outdoors on the composite furniture or enjoy the seating for six in the dining area, which has views to the back deck and mature trees offering additional privacy. The living area is on this floor as well as the attractively appointed primary bedroom en suite. Follow the interior stairs up to two additional bedrooms - one with a Juliet balcony, perfect for morning coffee or night time star-gazing. There is also a full bathroom with hard surface counters and a tub for your little ones or furry friends to delight in an easy cleaning.
Want to explore the island? - Grab your gear or beach toys from the lower level storage space and take a short jaunt to Sound or Sea. This property is also convenient to the local attractions and restaurants. This is your chance to own a piece of the Crystal Coast lifestyle.
Schedule your showing today!
Location
State NC
County Carteret
Community Other
Zoning R2
Direction Follow HWY58 South over the Emerald Isle bridge HWY58 becomes Emerald Drive Follow Emerald Isle to the 5000 block of streets The driveway is on the L at 5102
Location Details Island
Rooms
Other Rooms Covered Area, Storage
Primary Bedroom Level Primary Living Area
Interior
Interior Features Ceiling Fan(s), Furnished, Walk-in Shower
Heating Fireplace(s), Electric, Heat Pump
Cooling Central Air, Wall/Window Unit(s)
Flooring Bamboo
Fireplaces Type None
Fireplace No
Window Features Blinds
Appliance Stove/Oven - Electric, Refrigerator, Microwave - Built-In, Dishwasher
Laundry Laundry Closet
Exterior
Exterior Feature Outdoor Shower
Garage On Site
Waterfront No
Waterfront Description Sound Side,Water Access Comm
Roof Type Shingle,Composition
Porch Open, Covered, Patio, Porch, Screened
Building
Story 2
Entry Level Two
Foundation Other, Slab
Sewer Septic On Site
Water Municipal Water
Structure Type Outdoor Shower
New Construction No
Schools
Elementary Schools White Oak Elementary
Middle Schools Broad Creek
High Schools Croatan
Others
Tax ID 630419626267000
Acceptable Financing Cash, Conventional
Listing Terms Cash, Conventional
Special Listing Condition None







