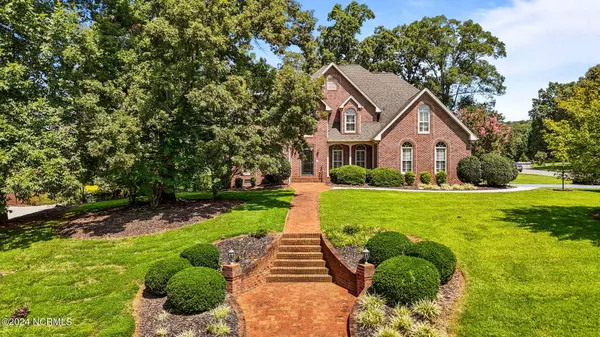
4 Beds
4 Baths
3,604 SqFt
4 Beds
4 Baths
3,604 SqFt
Key Details
Property Type Single Family Home
Sub Type Single Family Residence
Listing Status Pending
Purchase Type For Sale
Square Footage 3,604 sqft
Price per Sqft $162
MLS Listing ID 100462845
Bedrooms 4
Full Baths 3
Half Baths 1
HOA Y/N No
Originating Board North Carolina Regional MLS
Year Built 1994
Annual Tax Amount $6,725
Lot Size 0.571 Acres
Acres 0.57
Lot Dimensions 70.7 x 82.5 x 47.2 x134.8 x 199 x 114.7
Property Description
The curb appeal of this homes beautiful brick walkway and well-maintained landscaping welcomes you in! New Roof in October!! Enter into the 2 story Foyer where you're greeted with the warmth of natural lighting! Formal Dining Room with decorative columns and long arched windows with shutters to your right. Private Office with French Doors to your left. Great Room boasts tall, vaulted ceilings, built-in shelving, woodburning fireplace, and more arched windows with shutters + gleaming hardwood floors! In the Kitchen you'll enjoy ample counter and cabinet space, center island, stainless steel appliances and a breakfast nook area with an excess of natural lighting from its numerous windows! 1st Floor Owners Suite is a lavish oasis waiting for you to enjoy - bay windows, an oversized soaking tub, bright and beautiful walk-in shower with niches and corner bench, and huge walk-in closet. Dedicated Laundry Room off from Garage entrance completes main floor. All other bedrooms upstairs along with an open-air breezeway that looks down into foyer and great room. 3 spacious bedrooms, 2 full bathrooms, and large bonus room space. Storage and Attic Storage! Corner Lot provides side garage entrance, fenced backyard with brick patio area and an additional concrete patio space. This home is ready for you to make it your own!
Location
State NC
County Randolph
Community Other
Zoning R-10
Direction From US-220, take exit for Business US-220 toward Ulah and turn righto onto Business US-220 toward Ulah. Turn right onto Crestview Church Rd, left onto Zoo Parkway, right onto Newburn Ave, left onto Anns Court and house is first on the left.
Location Details Mainland
Rooms
Basement Crawl Space
Primary Bedroom Level Primary Living Area
Interior
Interior Features Foyer, Mud Room, Kitchen Island, 9Ft+ Ceilings, Vaulted Ceiling(s), Ceiling Fan(s), Pantry, Walk-in Shower, Walk-In Closet(s)
Heating Electric, Heat Pump
Cooling Central Air
Flooring Carpet, Tile, Vinyl, Wood
Window Features Blinds
Appliance Wall Oven, Refrigerator, Microwave - Built-In, Dishwasher, Cooktop - Electric
Laundry Inside
Exterior
Garage Garage Door Opener, Paved
Garage Spaces 2.0
Waterfront No
Roof Type Shingle
Porch Patio, Porch
Building
Lot Description Corner Lot
Story 2
Entry Level Two
Sewer Municipal Sewer
Water Municipal Water
New Construction No
Schools
Elementary Schools Guy B Teachey Elementary
Middle Schools South Asheboro Middle School
High Schools Asheboro High
Others
Tax ID 7760-42-3157
Acceptable Financing Cash, Conventional, FHA, USDA Loan, VA Loan
Listing Terms Cash, Conventional, FHA, USDA Loan, VA Loan
Special Listing Condition None







